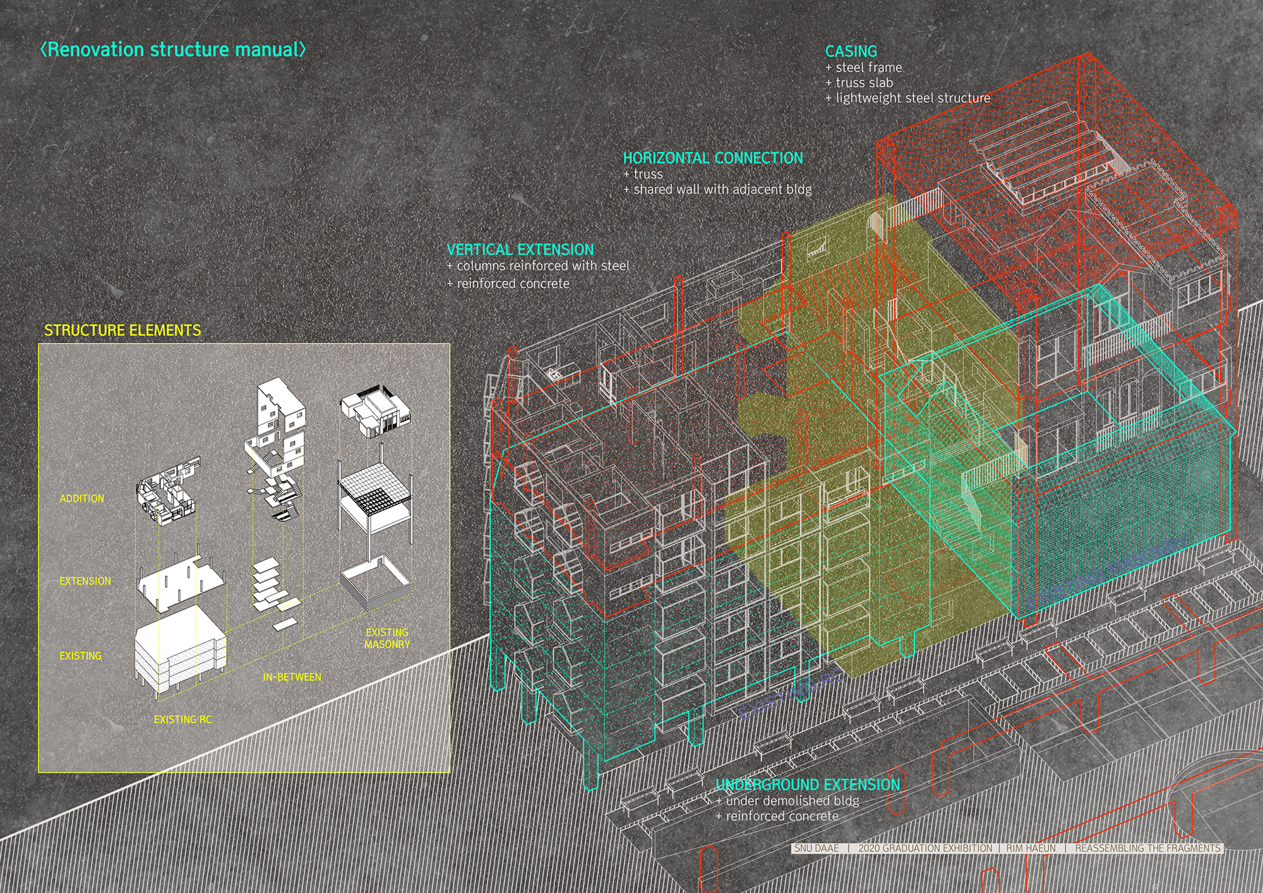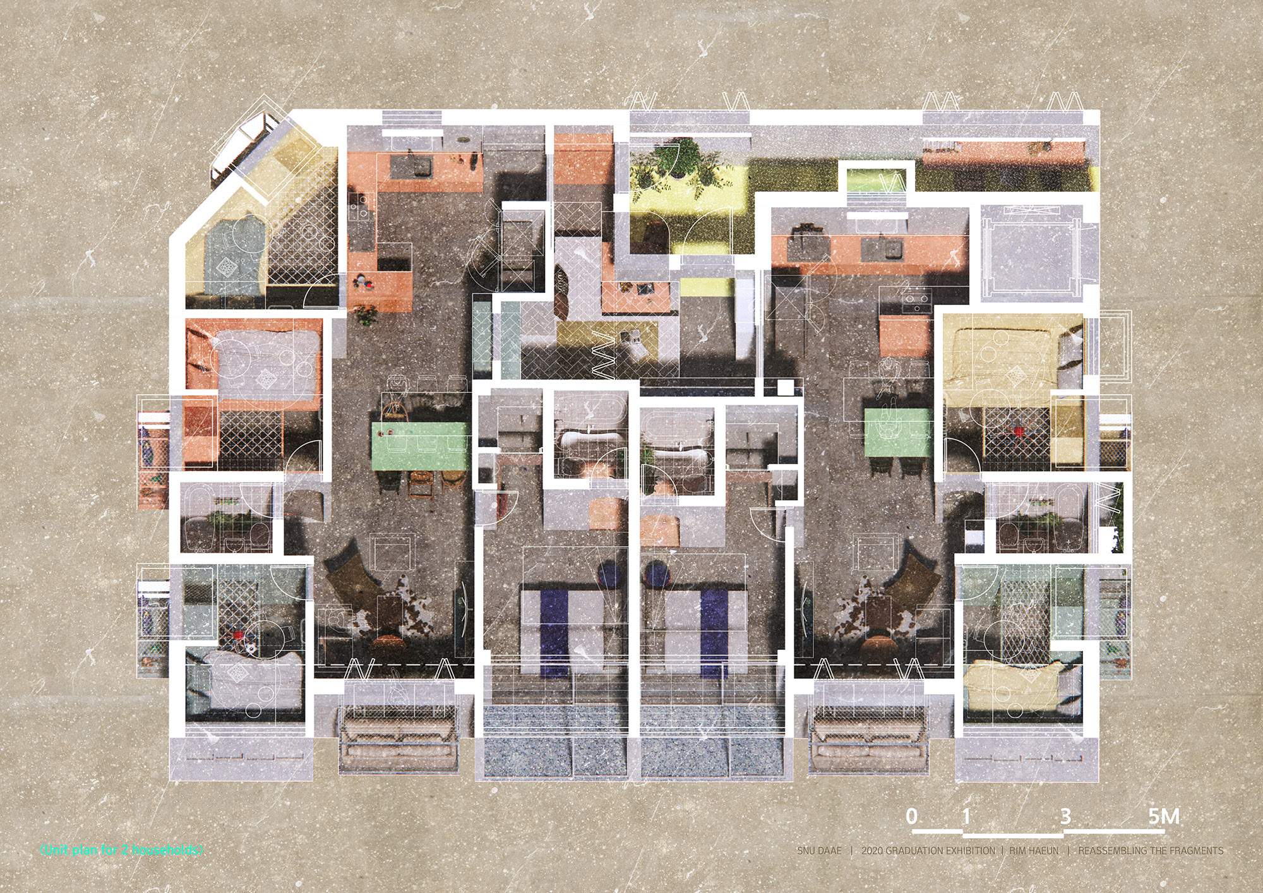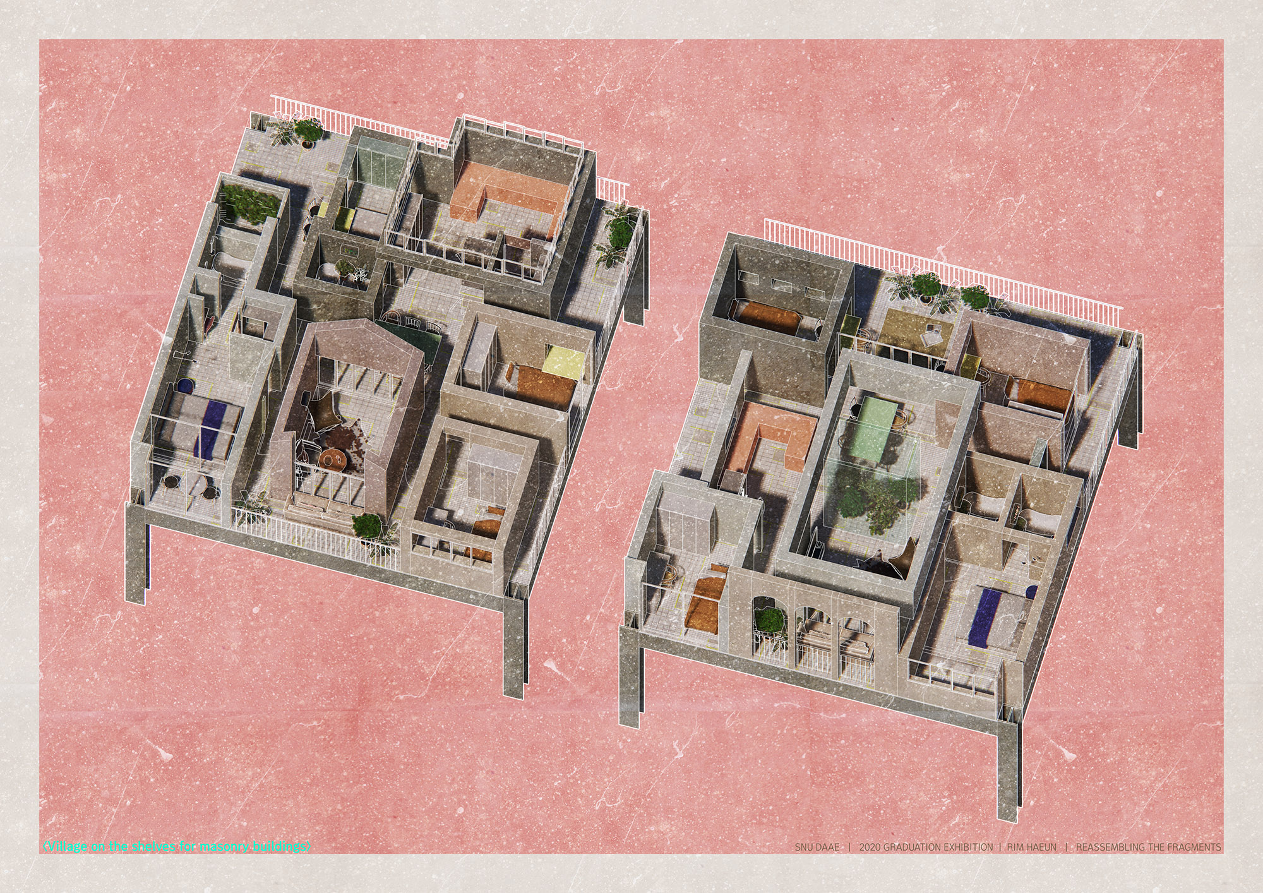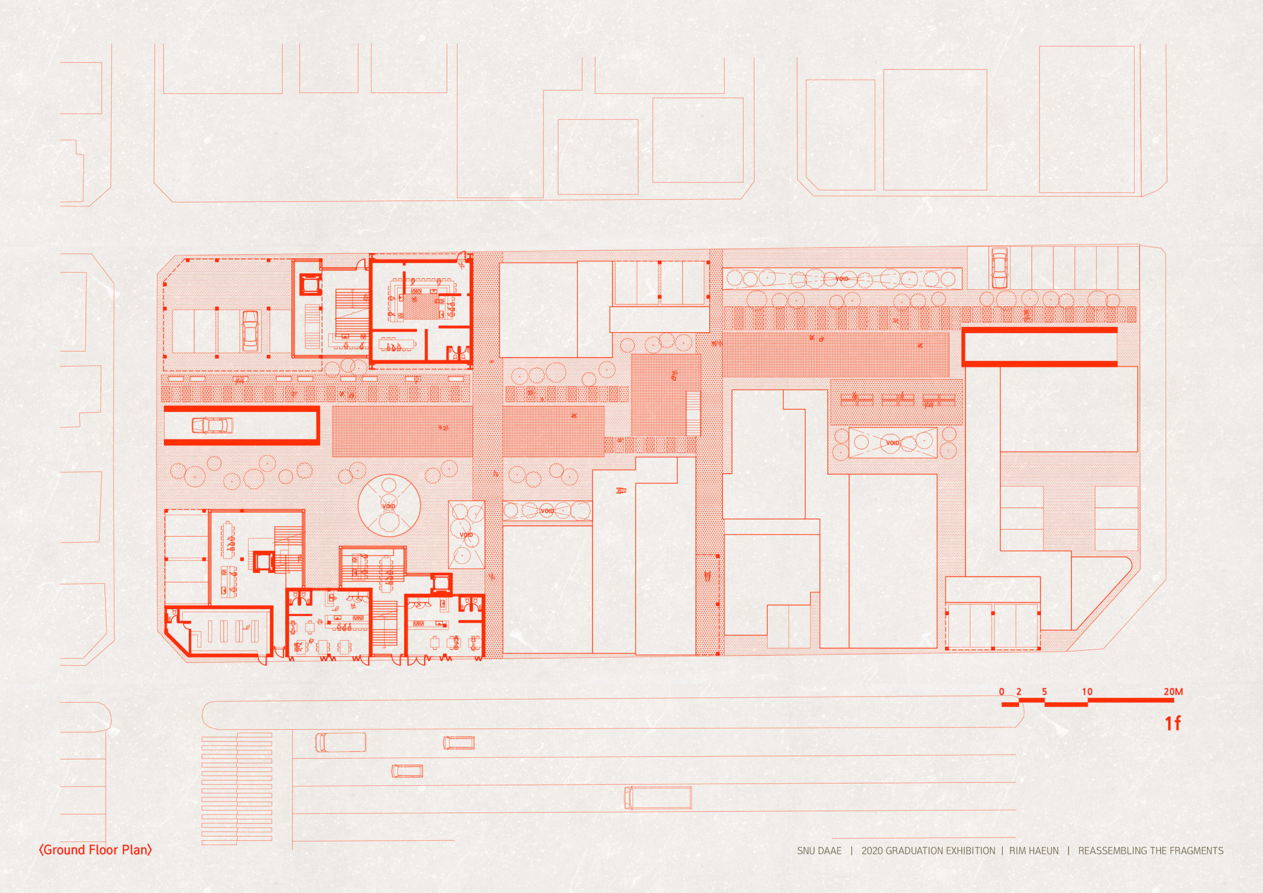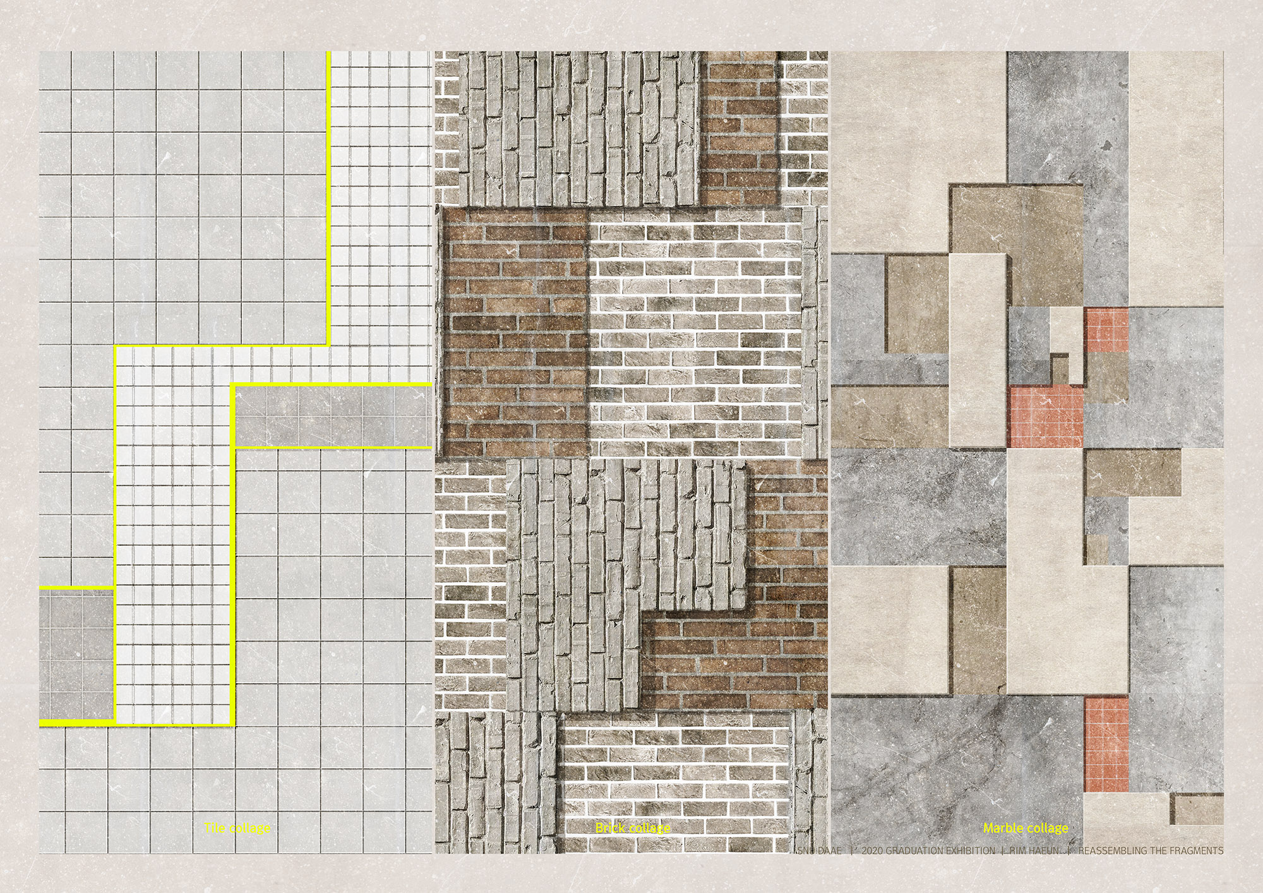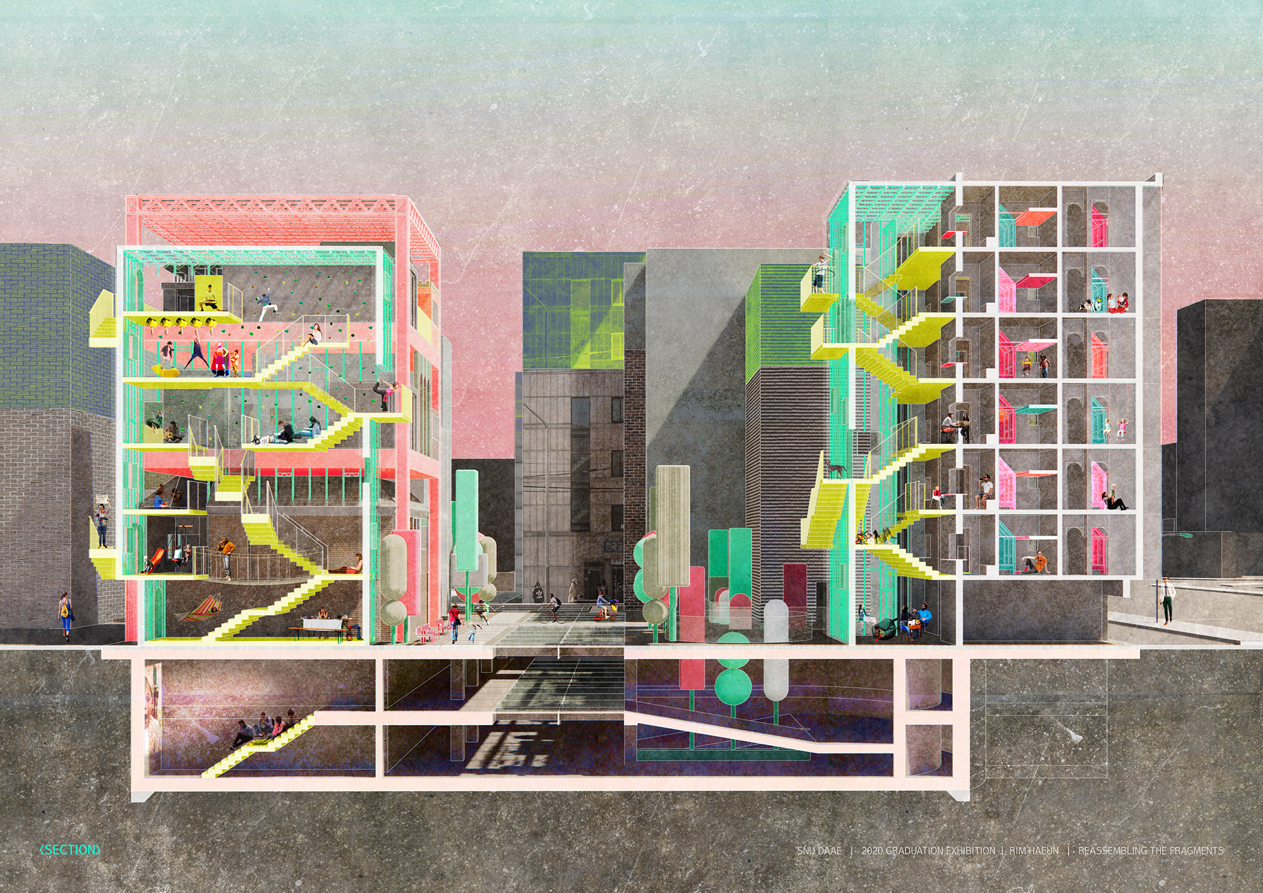
[장려상]
빌라의 재구성
개요
AI가 설계 및 시공하는 시대에 건축가는 독창적 이미지를 통해 포토스팟과 해시태그를 선점하는 트렌드 리더의 역할이 더 강조될 것입니다. 사이트인 빌라 밀집지역을 레노베이션하면서 이 일대를 재구성해 일조권, 주차, 보안, 녹지 부족 등의 주거 문제를 해결하고, 공용 거실이자 공동 육아 공간인 수직 공간을 중심으로 공동체를 강화하며, 철거한 건물의 벽체, 가구, 마감재 등을 재활용해 독창적인 이미지를 강조한 빌라 레노베이션 프로토타입을 제시합니다.
공용 거실 계단
수직 공간은 반복되는 계단 없이 다이나믹하며 서로 계속 마주치고 자연스럽게 소통하는 공간입니다. 계단을 포함한 모든 곳이 공용 거실이며 신발을 벗고 이용합니다. 계단참과 복도에는 공용 키친, 다이닝, 놀이터, 어린이집, 도서관, 영화관, 운동시설 등이 경계없이 있습니다.
구조 전략
구조물의 종류에 따라 세 가지 전략이 있습니다. 철근콘크리트 건물은 기둥과 외벽만 남긴 채 기존 그리드를 유지해 3개층까지 증축합니다. 조적조는 세심하게 보수되어야 하기 때문에 건물을 감싸는 형태로 트러스 선반을 만들어 증축합니다. 사이 공간의 경우 기존 건물의 측벽을 공유하며 바닥은 양쪽에 걸쳐져 있습니다.
재활용과 재구성
이 프로젝트의 컨셉이 빌라를 재구성하는 것이기 때문에 철거된 건물에서 많은 요소들을 가져와 재활용했습니다. 철거된 건물의 마감재를 섞은 콜라주 패턴이 마감재로 적용됐습니다.
[4th Prize]
Reassembling the fragments : Reconfiguration of Korean Villas (Multi-family housing)
Summary
In an era of AI design and construction, the architect's role as a trend leader who preoccupies photo spots and hashtags through original images will be more emphasized. By renovating Korean villas (multi-family housing), housing problems such as daylighting, parking, security, and lack of green has been solved and strengthen the community with shared-living-stairs, presenting a renovation prototype of the villa which emphasizes an original image by recycling the elements from the demolished buildings.
Shared-living-stairs
The shared space is a communication place where the tenants naturally encounter each other. The whole building including stairs is a shared living room where tenants take off their shoes. They sit on the stairs read books and talk. On landings and corridors, there are lots of programs without boundaries like shared kitchens, dining, playgrounds, daycare, libraries, theaters and sports facilities.
Structural strategy
There are three structural strategies depending on the type of structure. For the RC buildings, the existing grid will be extended up to three additional floors, leaving only columns and outer walls. And for masonry buildings there will be truss shelves casing them. For the in-between space, it shares the sidewalls of the existing buildings and the floors are hung on both sides.
Reassembling the fragments
Because the concept of this project is reconfiguring the villa, I brought many elements from the demolished buildings and recycled them. For the finishing material, a collage pattern mixed with the finishing material from the demolished buildings was applied.





