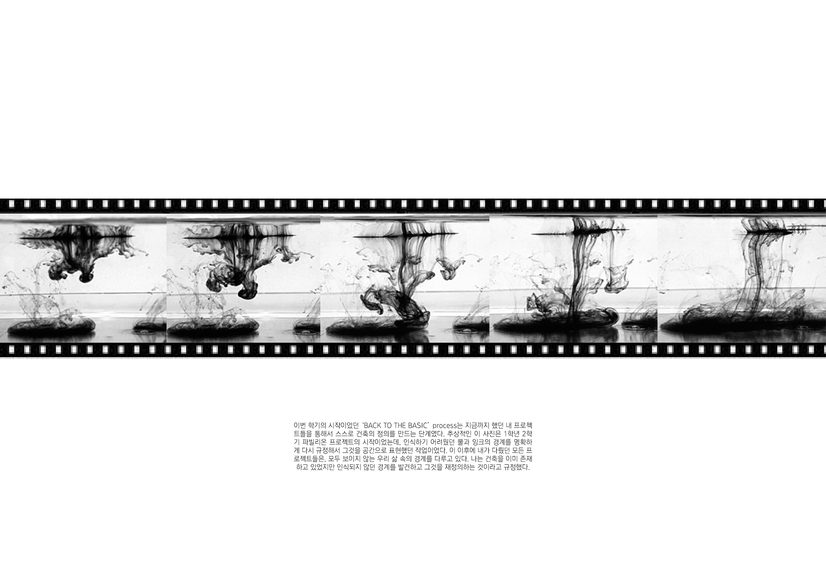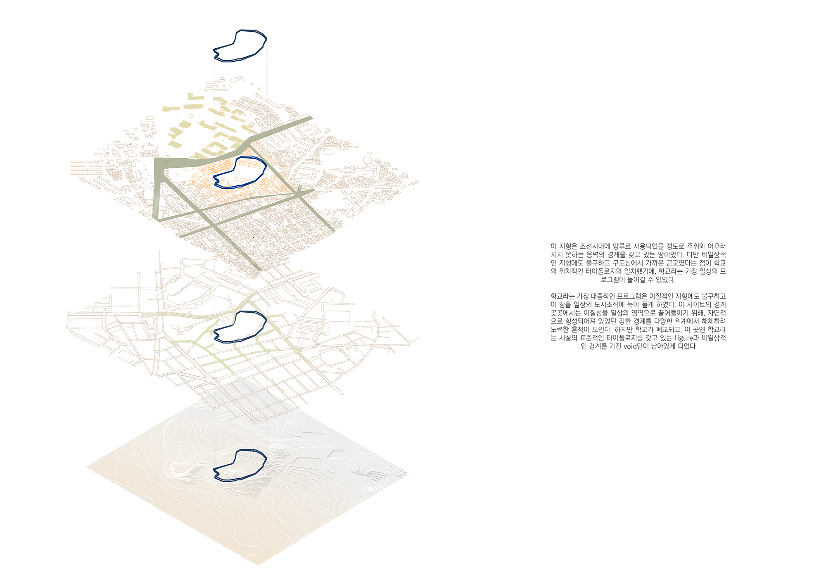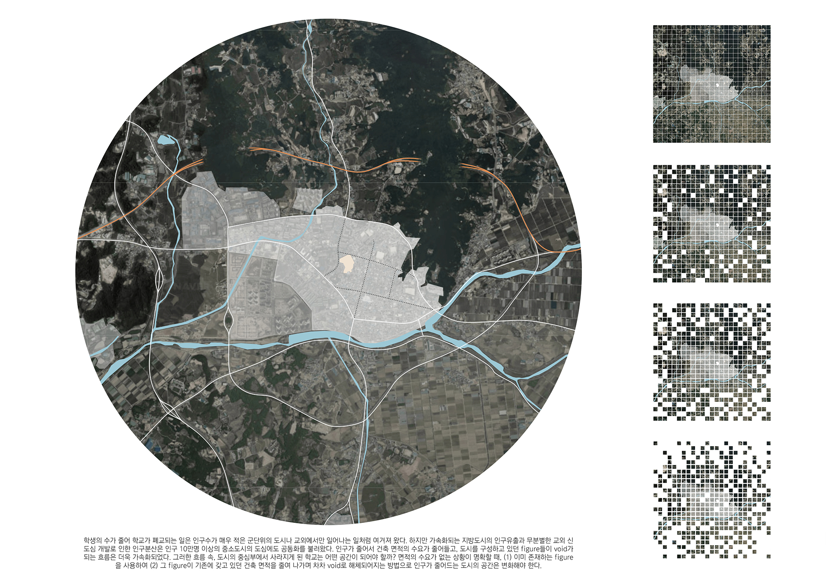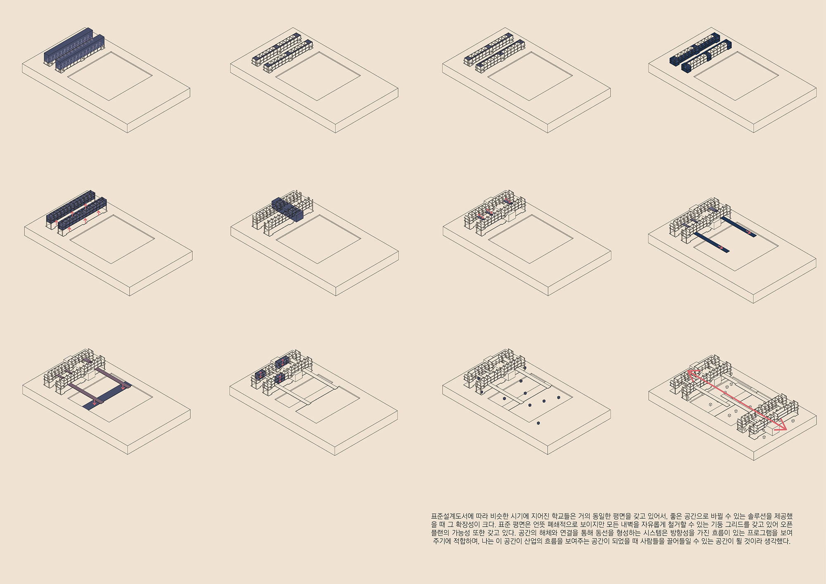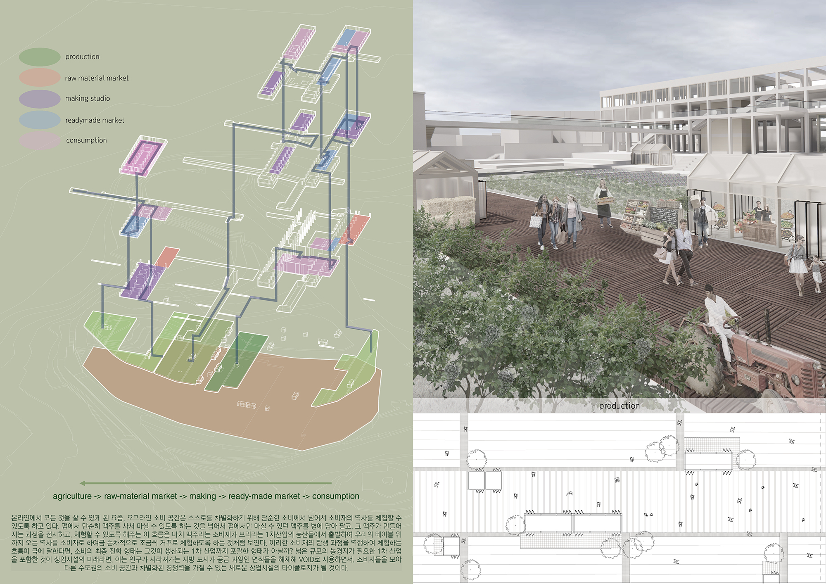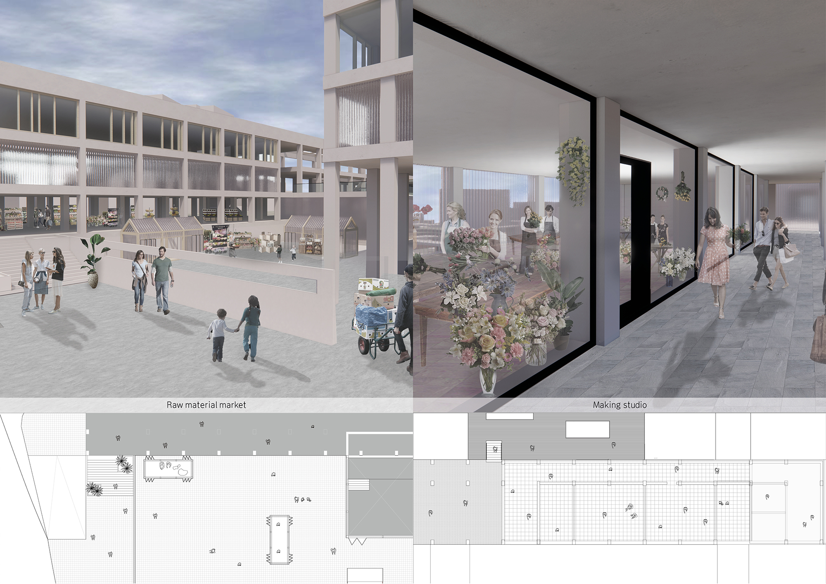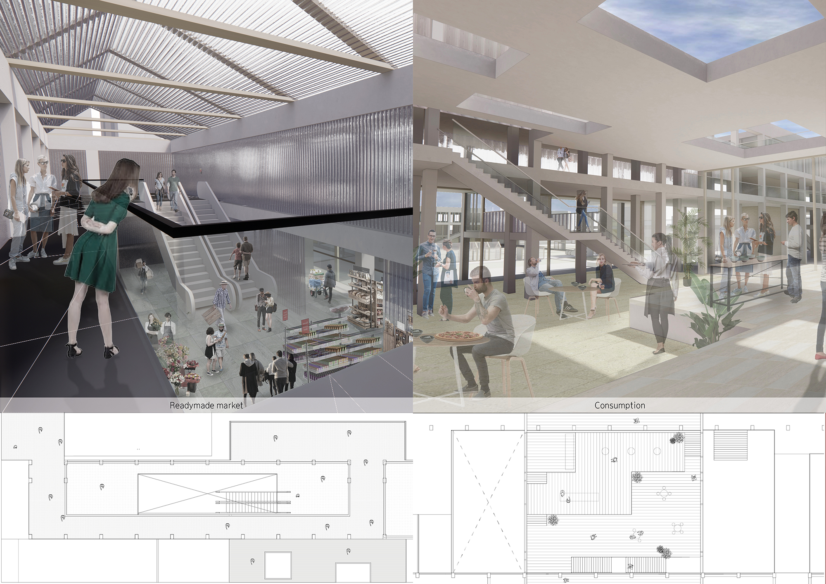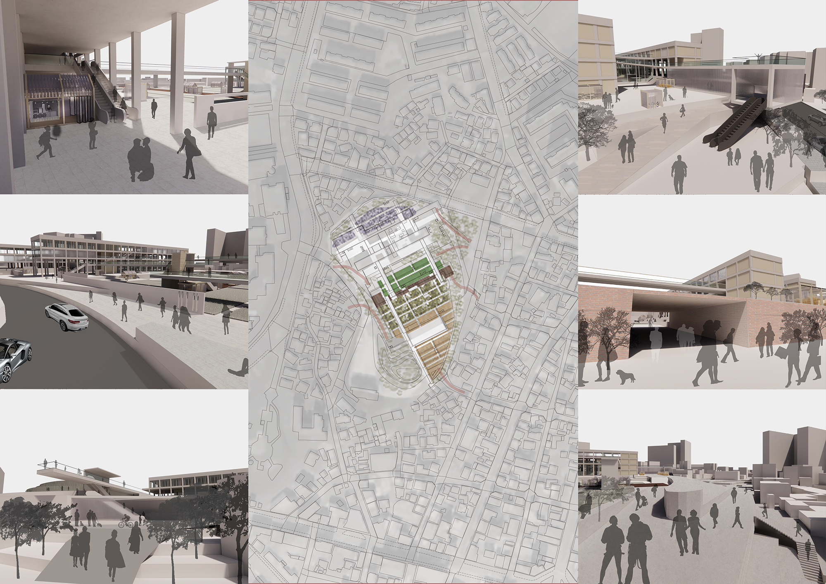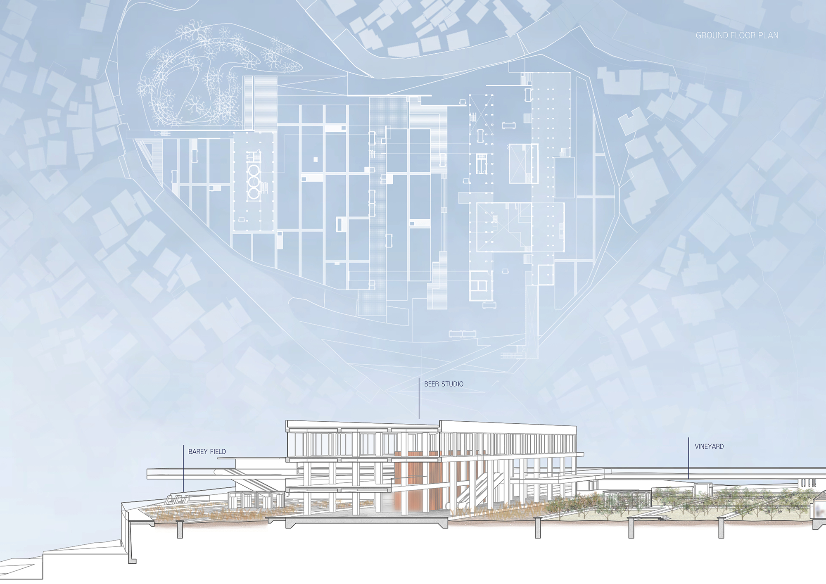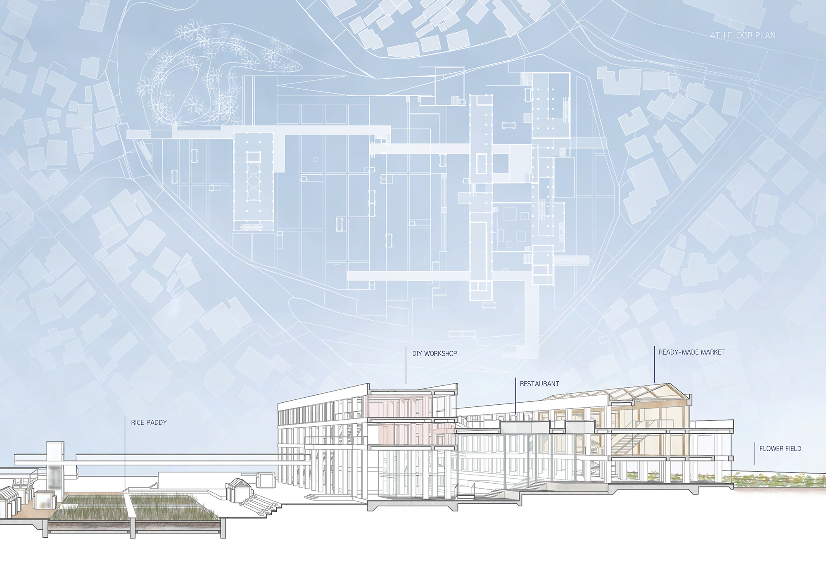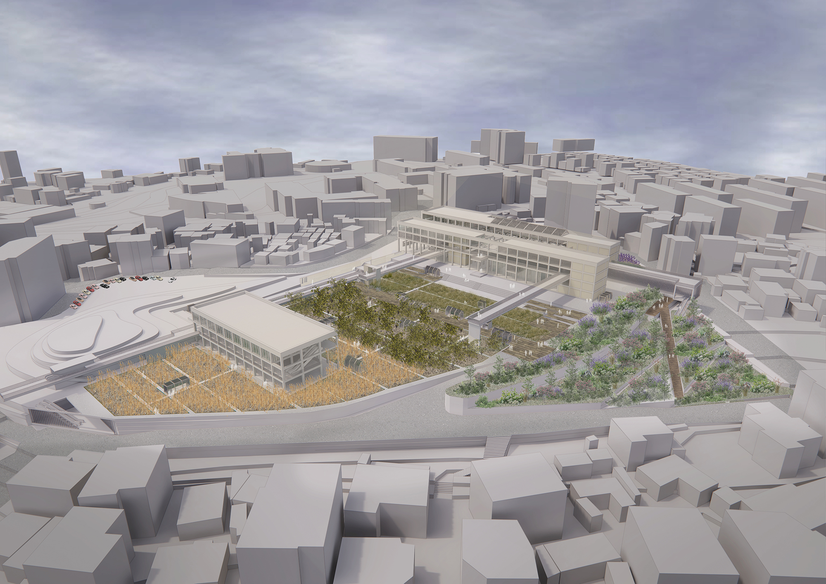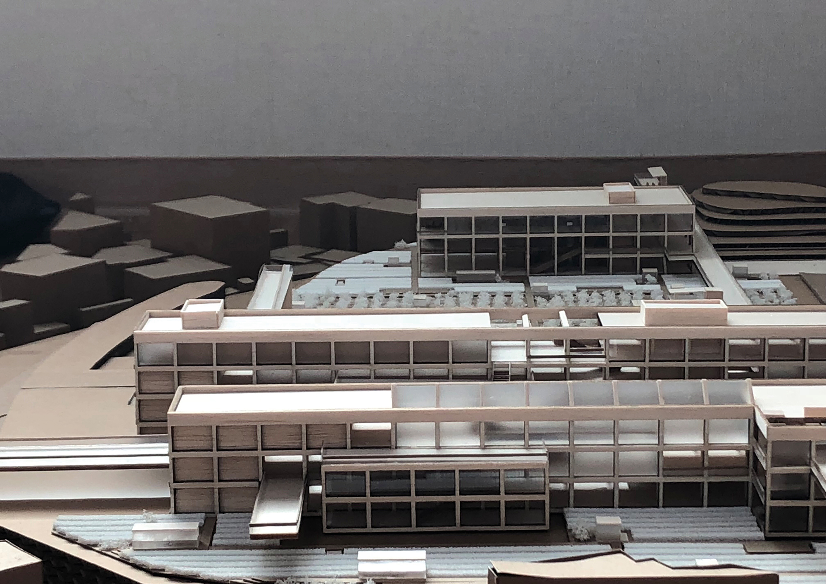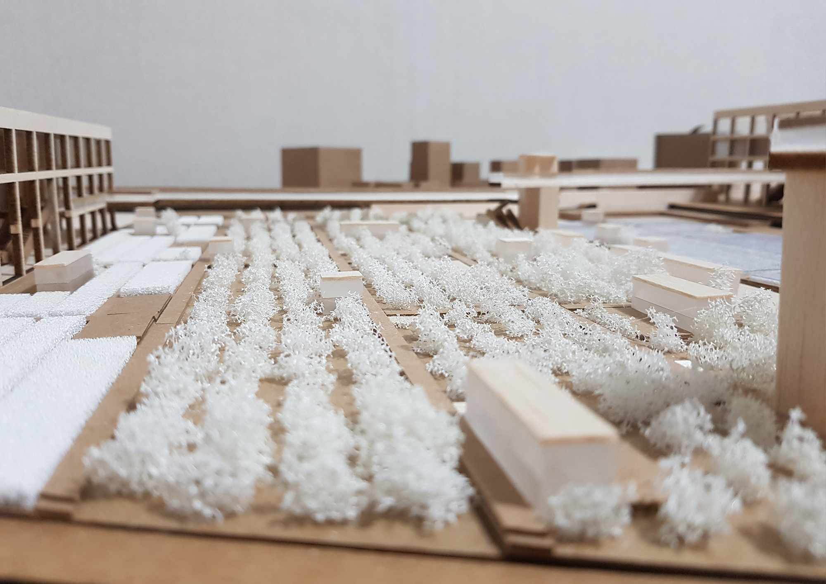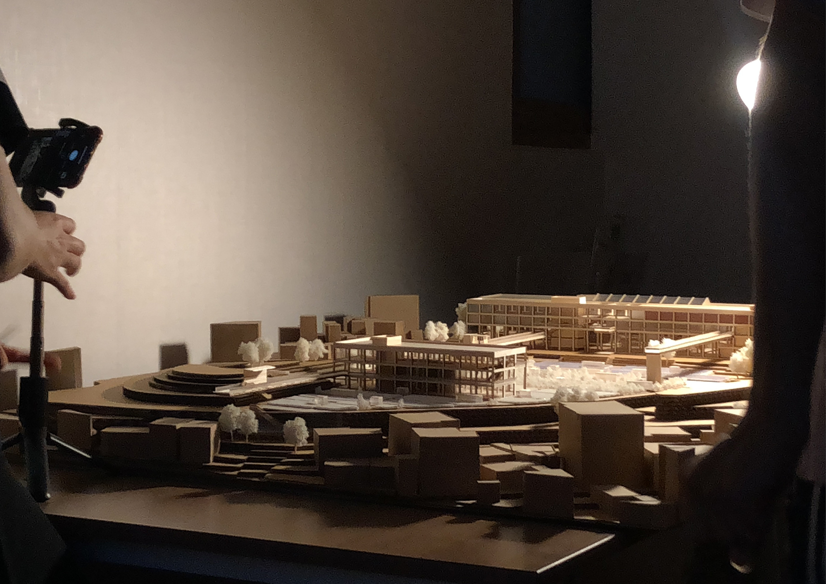
Fieldy Figure
나는 건축을 이미 존재하고 있었지만 인식되지 않던 경계를 발견하고 그것을 재정의하는 것이라고 규정했다. 재정의가 필요한 다양한 경계 중에서도 도시 안에서 공간이 갖고 있는 다양한 위계의 경계를 다루고 싶었다. 이 땅은 경기도 안성의 구도심의 중심에 있던 백성초등학교가 신도심으로 옮겨지고 남은 땅이다.
학교라는 가장 대중적인 프로그램은 이질적인 지형에도 불구하고 이 땅을 일상의 도시조직에 녹아 들게 하였다. 이 사이트의 경계 곳곳에서는 이질성을 일상의 영역으로 끌어들이기 위해, 자연적으로 형성되어져 있었던 강한 경계를 다양한 위계에서 해체하려 노력한 흔적이 보인다. 하지만 학교가 폐교되고, 이 곳엔 학교라는 시설의 표준적인 타이폴로지를 갖고 있는 figure과 비일상적인 경계를 가진 void만이 남아있게 되었다.
학생의 수가 줄어 학교가 폐교되는 일은 인구수가 매우 적은 군단위의 도시나 교외에서만 일어나는 일처럼 여겨져 왔다. 하지만 가속화되는 지방도시의 인구유출과 무분별한 교외 신도심 개발로 인한 인구분산은 인구 10만명 이상의 중소도시의 도심에도 공동화를 불러왔다. 인구가 줄어서 건축 면적의 수요가 줄어들고, 도시를 구성하고 있던 figure들이 void가 되는 흐름은 더욱 가속화되었다. 그러한 흐름 속, 도시의 중심부에서 사라지게 된 학교는 어떤 공간이 되어야 할까? 면적의 수요가 없는 상황이 명확할 때, (1) 이미 존재하는 figure을 사용하여 (2) 그 figure이 기존에 갖고 있던 건축 면적을 줄여 나가며 차차 void로 해체되어지는 방법으로 인구가 줄어드는 도시의 공간은 변화해야 한다.
표준설계도서에 따라 비슷한 시기에 지어진 학교들은 거의 동일한 평면을 갖고 있어서, 좋은 공간으로 바뀔 수 있는 솔루션을 제공했을 때 그 확장성이 크다. 표준 평면은 언뜻 폐쇄적으로 보이지만 모든 내벽을 자유롭게 철거할 수 있는 기둥 그리드를 갖고 있어 오픈플랜의 가능성 또한 갖고 있다. 공간의 해체와 연결을 통해 동선을 형성하는 시스템은 방향성을 가진 흐름이 있는 프로그램을 보여주기에 적합하며, 나는 이 공간이 산업의 흐름을 보여주는 공간이 되었을 때 사람들을 끌어들일 수 있는 공간이 될 것이라 생각했다.
온라인에서 모든 것을 살 수 있게 된 요즘, 오프라인 소비 공간은 스스로를 차별화하기 위해 단순한 소비에서 넘어서 소비재의 역사를 체험할 수 있도록 하고 있다. 펍에서 단순히 맥주를 사서 마실 수 있도록 하는 것을 넘어서 펍에서만 마실 수 있던 맥주를 병에 담아 팔고, 그 맥주가 만들어지는 과정을 전시하고, 체험할 수 있도록 해주는 이 흐름은 마치 맥주라는 소비재가 보리라는 1차산업의 농산물에서 출발하여 우리의 테이블 위까지 오는 역사를 소비자로 하여금 순차적으로 조금씩 거꾸로 체험하도록 하는 것처럼 보인다. 이러한 소비재의 탄생 과정을 역행하여 체험하는 흐름이 극에 달한다면, 소비의 최종 진화 형태는 그것이 생산되는 1차 산업까지 포괄한 형태가 아닐까? 넓은 규모의 농경지가 필요한 1차 산업을 포함한 것이 상업시설의 미래라면, 이는 인구가 사라져가는 지방 도시가 공급 과잉인 면적들을 해체해 VOID로 사용하면서, 소비자들을 모아 다른 수도권의 소비 공간과 차별화된 경쟁력을 가질 수 있는 새로운 상업시설의 타이폴로지가 될 것이다.
내부에서 산업의 흐름을 한번에 경험할 수 있는 이 공간은 언뜻 자기완결적이고 폐쇄적인 공간이 될 수 있지만, 일상의 영역으로 포함되려 노력했던 이 사이트의 경계를 재정의하여 그 진입 자체를 즐길 수 있도록 한다. 다양한 도시조직과 맞닿아 있는 경계들에 각각의 역할을 부여하여, 해체된 과거의 figure은 외부 도시의 소비자만의 것이 아닌 구도심의 일상에서 즐길 수 있는 void인 fieldy figure로 비로소 완성된다.
Fieldy Figure
I defined architecture as discovering and redefining boundaries that already existed but were not recognized. Among the various boundaries, I wanted to address the boundaries of various hierarchies that space has in the city. 백성 Elementary School, which was located in the center of the old city center in Anseong, Gyeonggi-do, was moved to the new town.
The most daily program, school, has allowed the land to melt into daily urban elements despite its heterogeneous terrain. All over the site's boundaries show signs of trying to break down the naturally formed strong boundaries from various hierarchies in order to bring heterogeneity into the realm of daily life. However, after the school was closed down, there remained only figure and voids with unusual boundaries, which had the standard typology of school facilities.
Closing schools due to a decrease in the number of students has been regarded as something that only happens in very small-populated cities and suburbs. However, the rapid population outflow from local cities and reckless development of suburban new towns have led to the hollowing-out of medium-sized cities with a population of more than 100,000. The population decreased, the demand for building area decreased, and the flow of figures into void was further accelerated. In that flow, what kind of space should schools become that have come to disappear from the heart of the city? When it is clear that there is no demand for an area, the urban space where the population decreases should change in such a way that (1) the existing figure is used instead of extending (2) the figure is gradually dismantled into a void.
Schools built around the same time according to the design standard have almost the same plan, so they are highly scalable when they provide solutions that can turn into good spaces. The standard floor plan looks closed, but it also has a column grid that can remove all inner walls freely, which also has the potential for an open plan. The system that makes the circulation through the dismantling and connection of space is suitable to show programs with directional flow, and I thought this space would be able to attract people when it shows the flow of industry.
These days, when everything is available online, offline consumption spaces allow people to experience the history of consumer goods beyond simple consumption to differentiate themselves. Beyond simply drinking beer in pubs, this trend, which allows consumers to buy the bottle of beer that they could only drink in this pub, display and experience the process of making beer, seems to allow consumers to experience the history of beer starting from the primary industry's agricultural products called barley and coming to our table gradually backwards. If the trend of reversing the birth process of consumer goods is extreme, wouldn't the final evolution of consumption cover the primary industry in which they are produced? If it is the future of commercial space that include primary industries that require large-scale agricultural land, it will be a new typology that can bring consumers and differentiate them from other metropolitan areas by dismantling areas in excess of supply and using them as VOIDs.
This space, where you can experience the flow of industry from within at once, can at first glance be self-complete and closed space, but redefines the boundaries of the site, which has tried to be included as a part of daily life, so that you can enjoy its entry itself. By giving each role to the boundaries that are in contact with various urban elements, the dismantled figures are finally completed with a fieldy figure, a void that can be enjoyed in the daily life of the old city center, not just by the consumers of the outside city.
