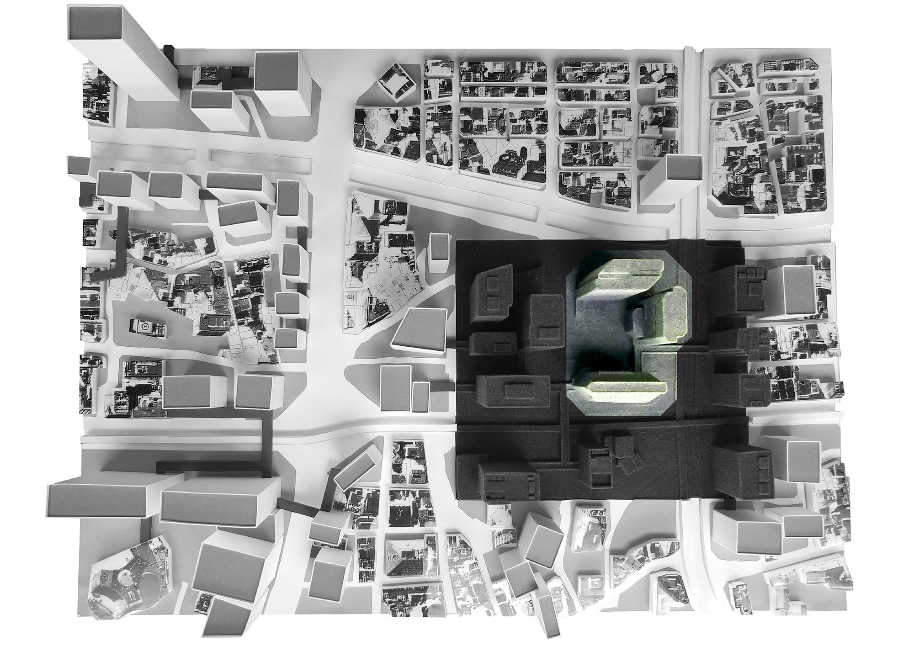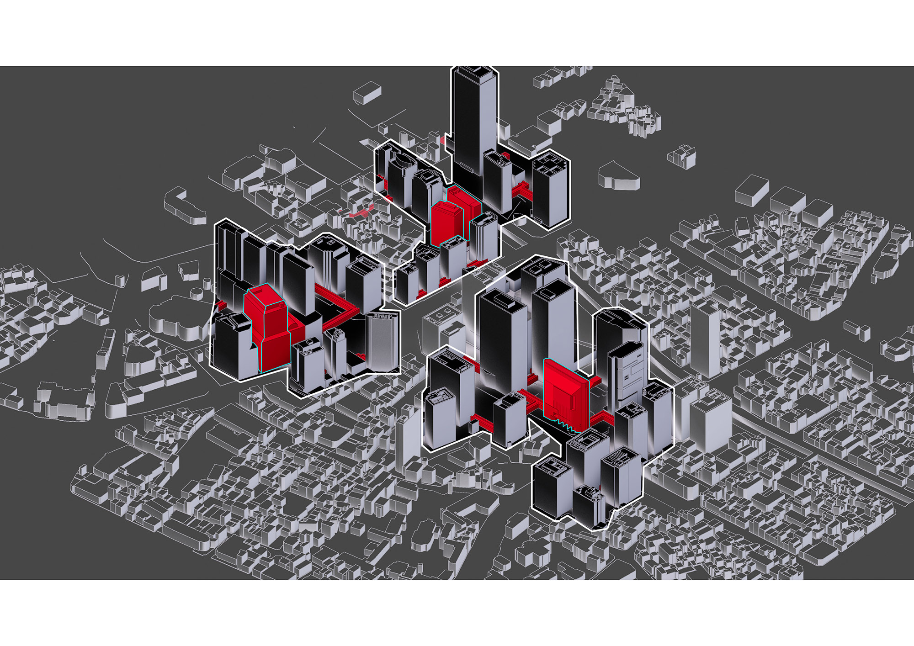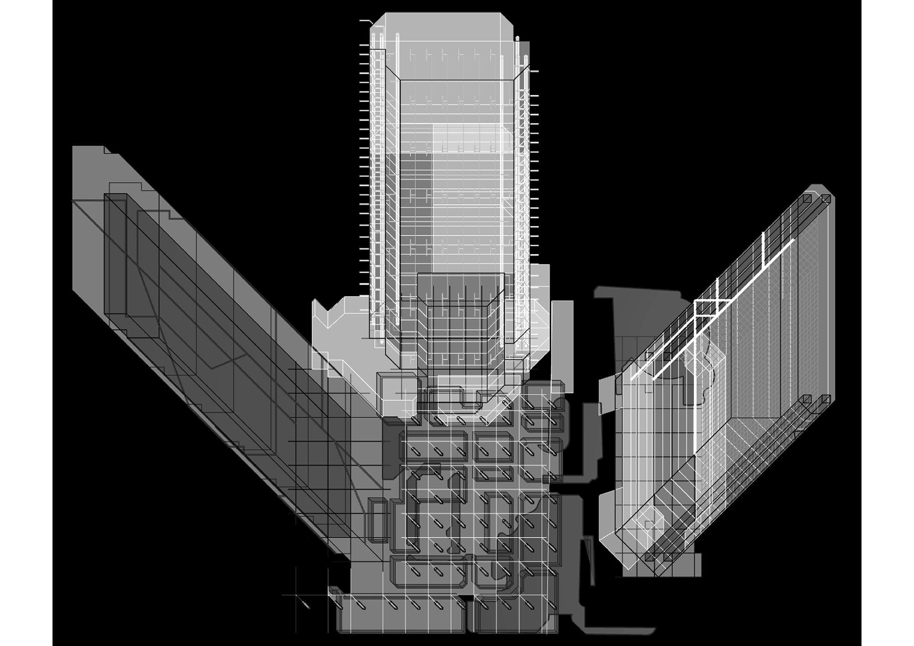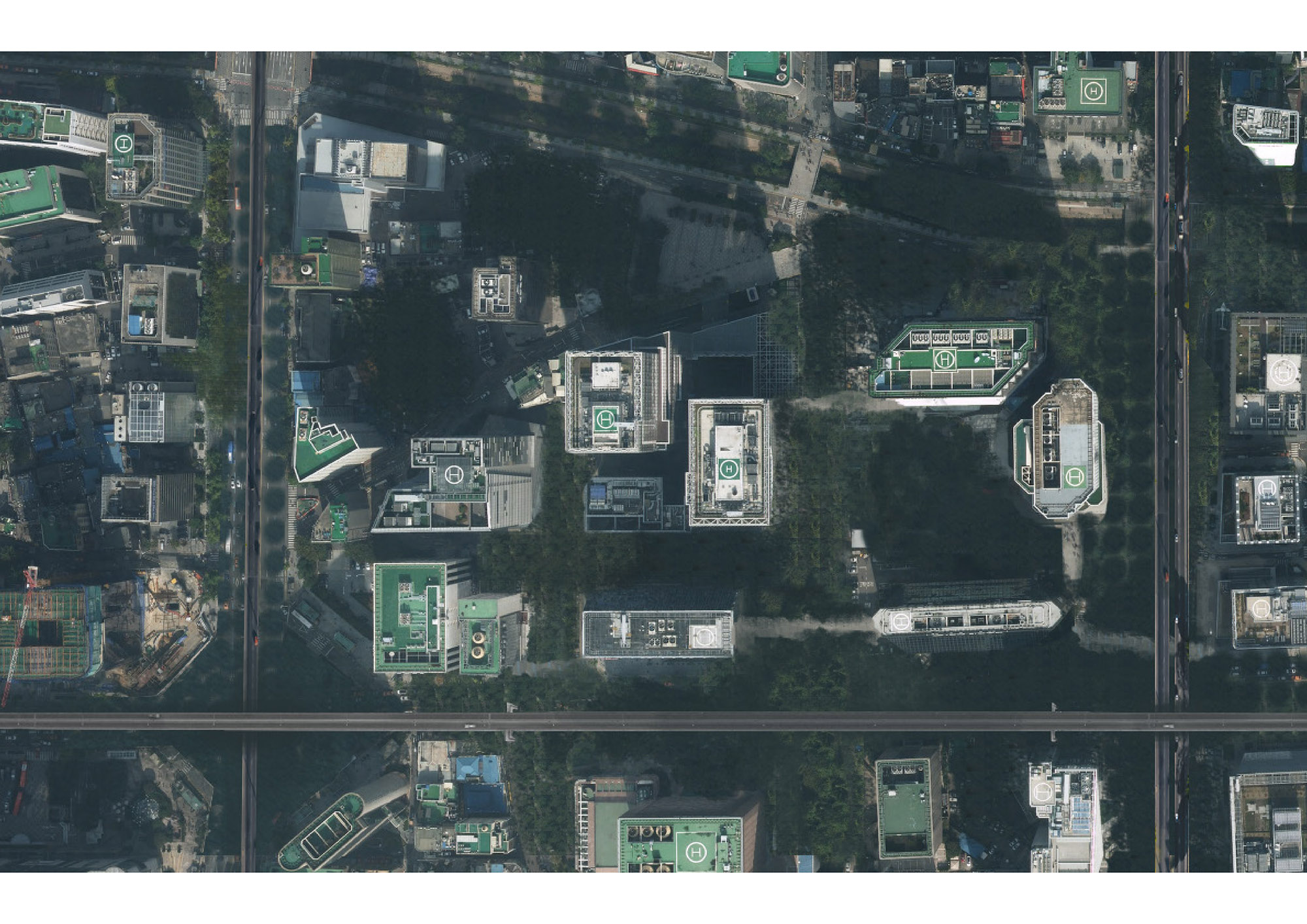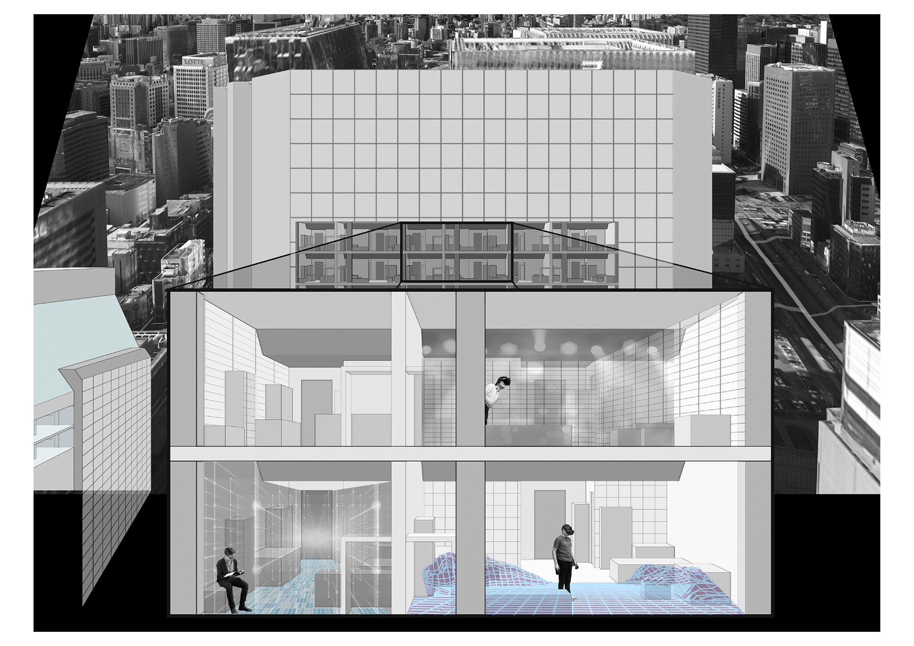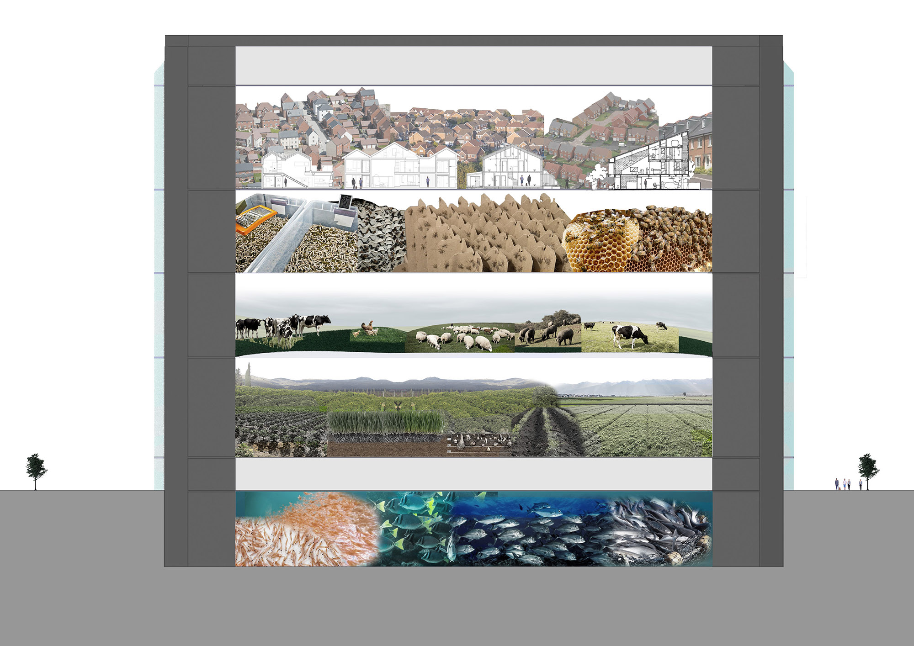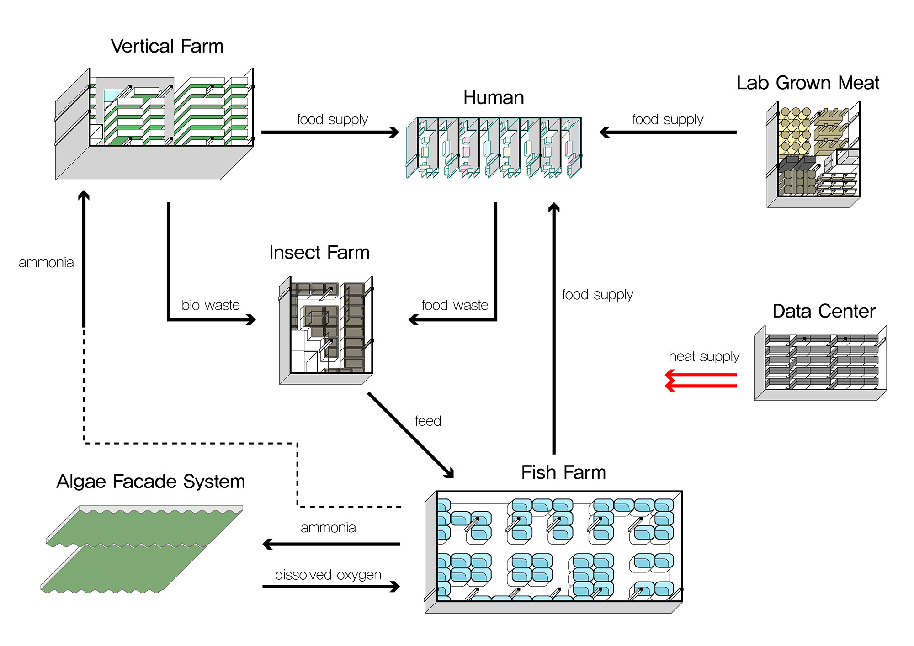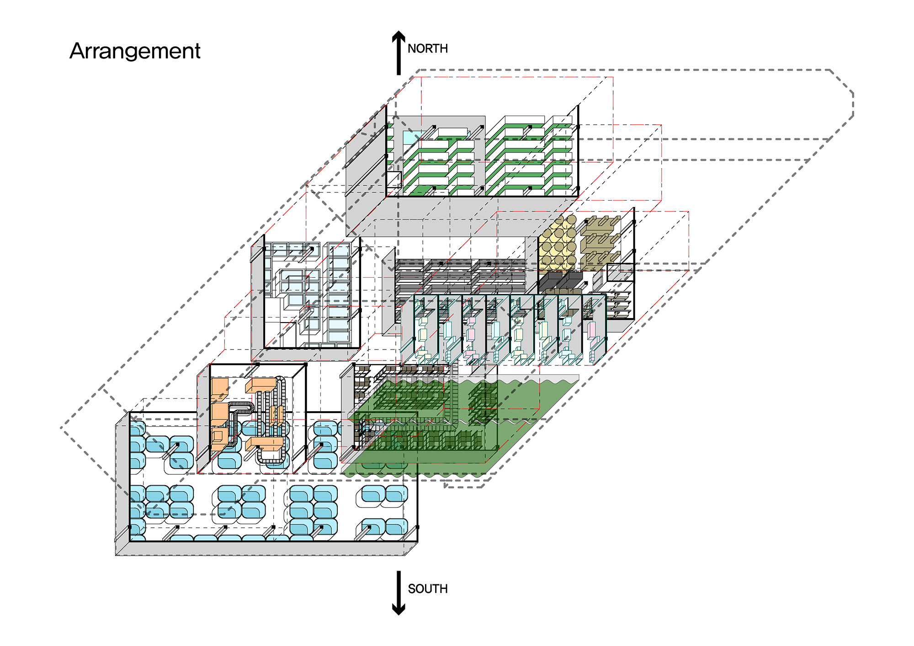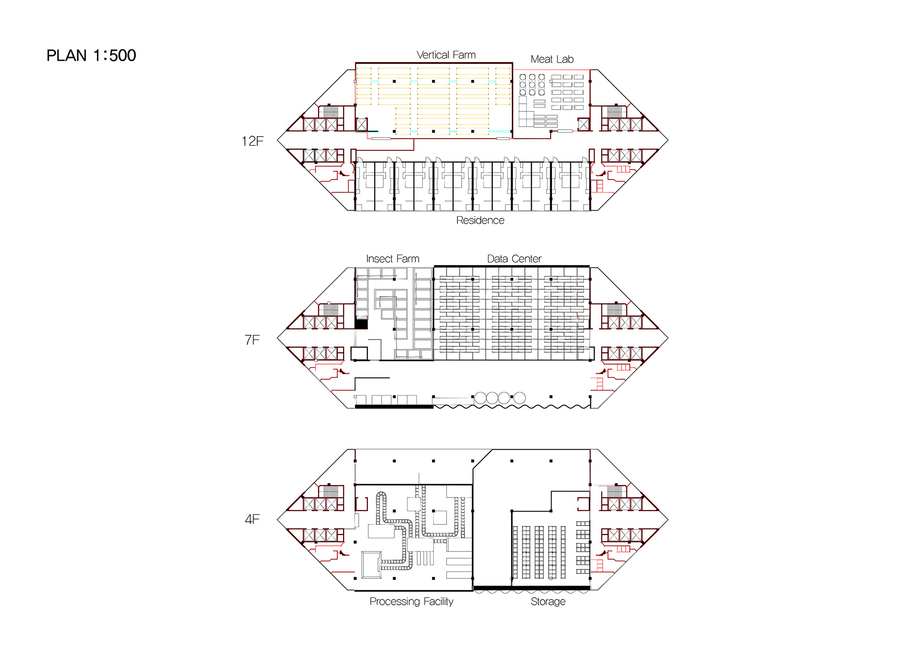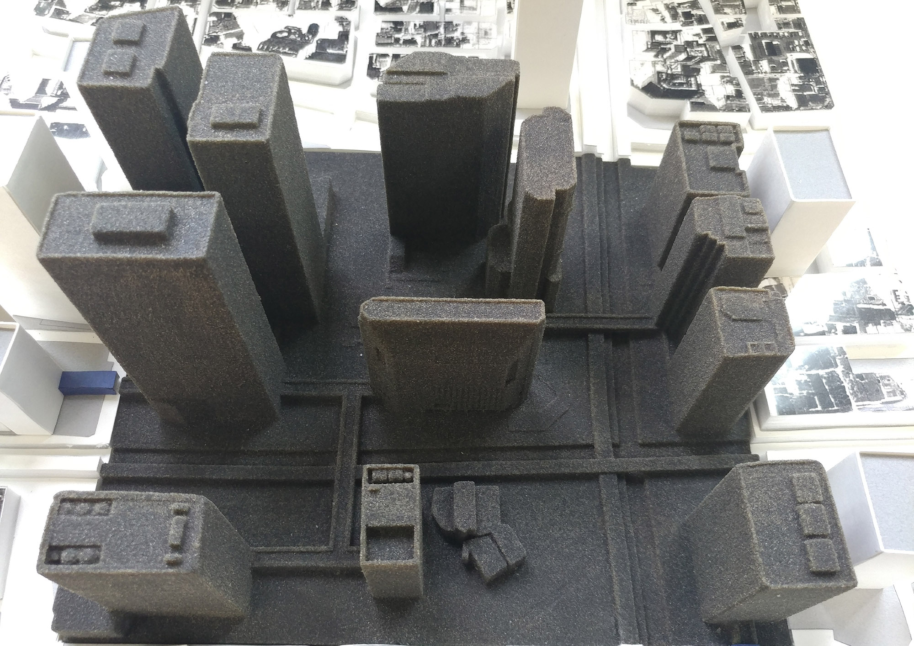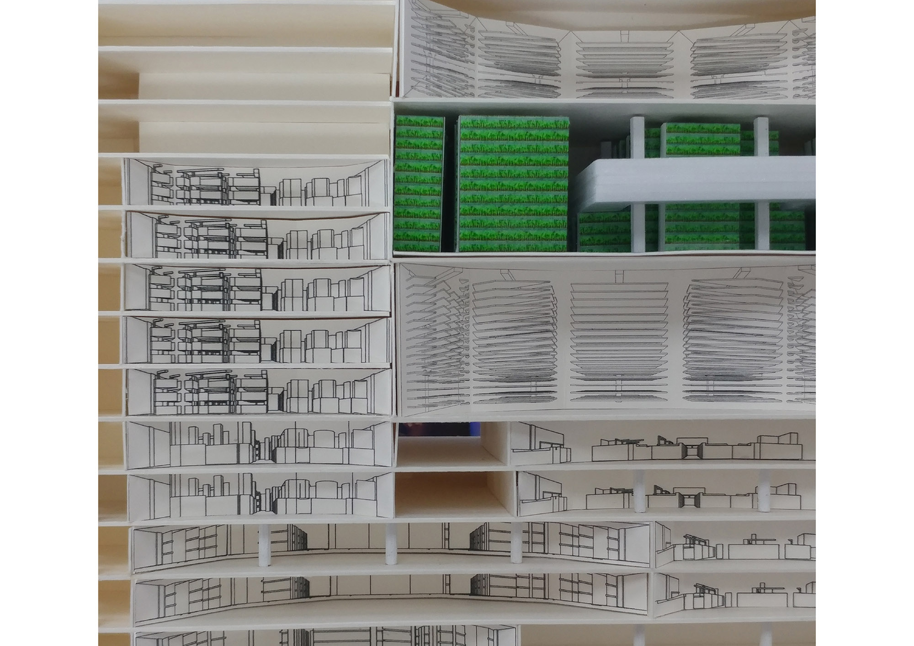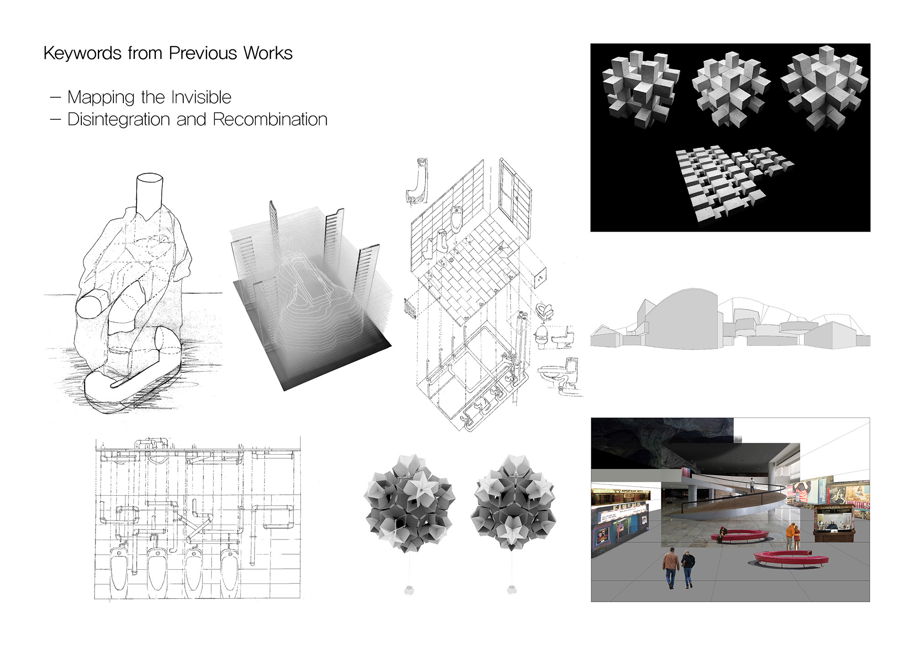
미래도시 식량기지
건축은 인간의 행동을 담는 물리적 외피이다. 역사를 통해 사람들은 다양한 행동을 수용하기 위한 많은 건축 형식을 만들어 왔다. 인간의 행동이 건축의 변화시키는 매개체이기 때문에, 사람들의 생활 방식이 크게 달라진다면, 건축도 그에 맞추어 변화하거나 새로운 형식이 등장할 것이다.
가까운 미래에 도시 중심 업무지구의 초고층 오피스 빌딩들이 여러 이유들로 인해 본래의 기능을 상실하게 될 것이라고 예상하였다. 생산가능인구와 경제활동인구를 비롯한 여러 인구지표들은 감소하는 추세이며 5세대 네트워크와 AR, VR 기술이 발달함에 따라 가상의 공간이 물리적인 사무공간을 대체하게 될 것이다. 그리고 이러한 변화는 코로나바이러스의 전세계적인 유행에 의해 가속화되고 있다.
이러한 상황 속에서, 많은 사무실 공간들은 미래에는 다른 용도로 쓰이게 될 것이다. 학교와 사무실은 가상공간으로 대체하는 것이 가능하지만 주거공간만큼은 가상공간이 그 역할을 대신할 수 없다. 따라서 거주, 생활공간은 비워진 오피스들의 빈자리를 채우게 될 유력한 후보이다.
삶을 계속하기 위해 꼭 필요한 세 가지 의, 식, 주. 이 중에서 음식의 공급 주기가 가장 짧으며 지속적인 공급을 필요로 한다. 미래 도시의 사무공간이 주거공간으로 바뀌려면 이들에게 안정적인 식량을 공급하는 식량생산기지가 필요하다. 도심의 식량 기지는 감염병이나 자연재해 등 위기상황에 대비해 안정적으로 식량을 생산·공급할 수 있다.
식량생산기지가 들어갈 건물로 을지로 2가의 기업은행 본점으로 정했다. 이 건물은 중심업무지구의 빌딩들을 식량 기지 하나가 한 두 블록 거리의 인접한 빌딩에 식량을 공급하도록 나누었을 때 그룹의 중심점에 위치하며 주변 도로와 지하철로의 연결성이 좋다. 또한 건물의 코어가 양 끝에 둘로 나뉘어 있어 내부 순환 동선을 형성하거나 각 층을 여러 용도로 나누어 사용하기가 유리하다.
먼저 미래도시가 맞이할 변화에 대해 도시적인 스케일의 변화에 대하여 생각해보자. 쇼핑을 비롯한 모든 소비활동은 배달서비스 형식으로 제공되며 가상공간, 재택근무시행으로 회사에도 직접 나가지 않게 될 것이다. 이 지역 거주자들에게 물리적 이동은 더 이상 필수적인 행위가 아니게 되며 전체적인 사람들의 행동반경이 감소할 것이다. 출퇴근 시간대의 교통체증 사라질 것이며 교통량의 감소로 기존의 넓은 도로는 폭이 좁아지거나 자율주행차를 위한 전용도로로 대체될 것이다. 결국 지상은 자동차보다 보행자와 식물들이 점유하는 부분이 더 커지게 된다.
거주공간에서, 주거 유닛들은 다양한 행위를 위한 가상 공간으로 확장되는 있는 공간이 다. 건물 외피 그리드를 따라 움직이는 로봇들은 각각의 유닛에 배달, 빨래, 쓰레기처리 등 각종 서비스를 제공한다.
식량생산기지로 돌아와서, 지속 가능한 식량 생산을 가능하게 하기 위해 생산자, 소비자, 분해자가 모두 존재하는 인공적인 먹이 생태계를 조성하였다. 채소와 배양육, 생선과 식용 곤충을 기르는 각각의 프로그램들은 서로서로 순환 고리를 형성하여 생체 에너지의 손실을 최소화한다. 각 프로그램은 기르는 품목에 맞추어 효율을 극대화시키는 공간적 전략을 채택하였다. 곤충 사육장의 경우 표면을 여러 개의 층들로 구성하여 일정한 공간 내에서 사육 표면적을 극대화시킨다. 수직농장의 경우 슬라브를 제거하고 수직으로 두 세개의 층을 합쳐서 높은 층고의 공간을 만들어 효율을 높였다. 태양광을 필요로 하는 공간인가 여부, 건물 내부 물류의 동선을 고려하여 먹이순환 고리에서 인접한 프로그램들을 가깝게 배치하였다.
각각의 프로그램들은 일정한 단위의 반복으로 구성되며 생산량은 면적에 비례한다. 한정된 건물의 공간 안에서 각각의 프로그램은 차지하는 면적을 조정해가며 생산량의 효율을 가장 높이는 균형점을 찾아가며 생태계를 형성할 것이다.
Urban Food Ecosystem 2050
Architecture is a physical cover for human behaviors. Through the history, humans have created many building types to accommodate various behaviors. As human behavior causes changes in architecture, if there is a big change in people's way of life, architecture will follow the change or new architecture will emerge in response. I found two common keywords from my previous works. Mapping the invisible, disintegration and recombination. These are related with how I think and express.
Based on this idea, I expected that central business district’s skyscrapers would lose their original function in the nearby future due to various issues. Productive population and economically active population are on the decline. With the development of fifth generation network, AR, and VR technologies, virtual space will replace physical office space. And This change is being accelerated by coronavirus pandemics.
Under these circumstances, many office spaces will be used differently in about 30years School and Office can be replaced by virtual spaces, but residential space is irreplaceable. Therefore, living space is a strong candidate to fill the vacancy of the office.
Only food needs a constant supply among food, clothing, and shelter. If office spaces in future cities are changed into residential spaces, food production bases will be created that provide stable food supplies to them. Food bases in urban areas can produce and supply food in a stable manner in the face of a crisis such as infectious diseases or natural disasters. I designed a future food production base.
A building in the central business district of Seoul was selected as the site for my new building type. When one food base is tied up to supply food to nearby buildings, this building is located at the center of the group. And it has good connection between the surrounding road and the subway line. It is also expected that its multi cores, which will make it easier to use by forming a circulation in the building or dividing it into various uses.
Thinking about the changes in urban scale in future situations, because every kinds of delivery services will provided and they will not go to office directly, the residents will no longer be required to move physically in their lives and the range of movements will reduce. Rush hour and traffic will also disappear, the existing wide roads will be narrowed down or replaced by separate roads for self-driving cars. And the owners on the ground will be pedestrians and plants.
First of all, in residential space, the Residential Cells will be a simple space that extends into virtual spaces for various activities. And I imagined robots moving along the façade grid and providing various services such as food, laundry, delivery, and garbage disposal.
Returning to the food production base, I created an artificial food ecosystem where producers, consumers and decomposers all exist to enable sustainable food production.
Each program of growing vegetables and cultured meats, fish and edible insects forms a ring of circulation to each other, minimizing the loss of bioenergy.
A spatial strategy was adopted to maximize efficiency in line with the items being grown. In the case of insect breeding grounds, the surface can be composed of several dense layers to maximize the breeding area within a certain space, and in the case of vertical farms, slabs were removed and two or three floors were merged vertically to increase efficiency. Considering whether the programs require solar energy and the flow of logistics inside the building, programs adjacent to the food circulation ring were placed close together.
Each program consists of units and because the output is proportional to the production area, it will find a balance point that increases the efficiency of production by adjusting the area occupied by each program within the space of a limited building.
