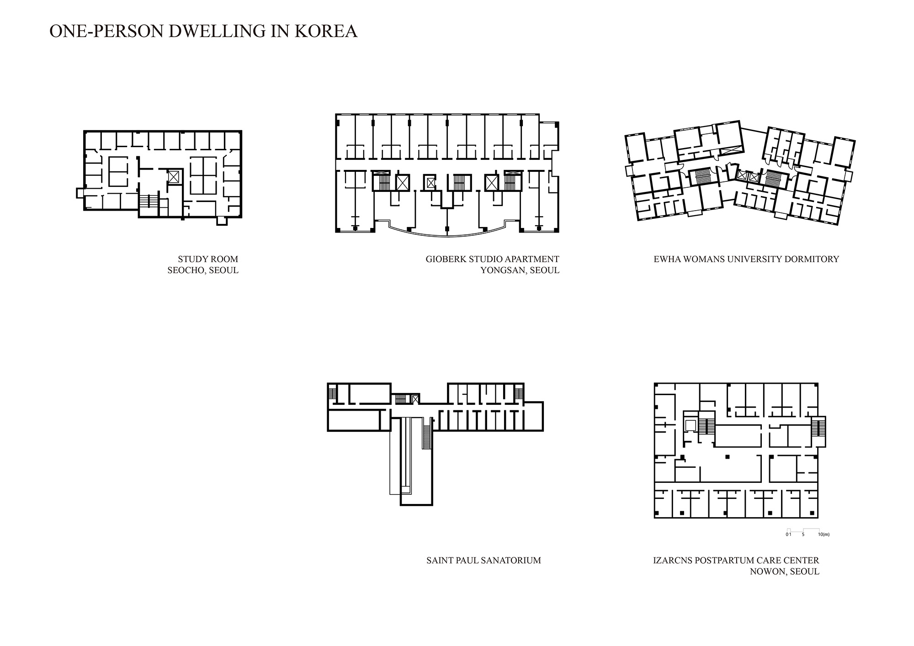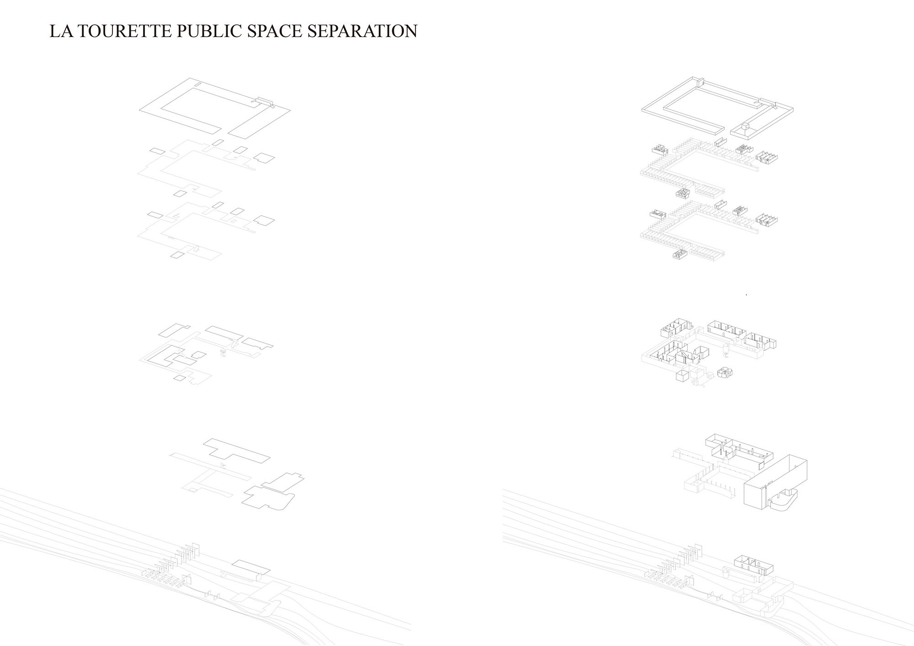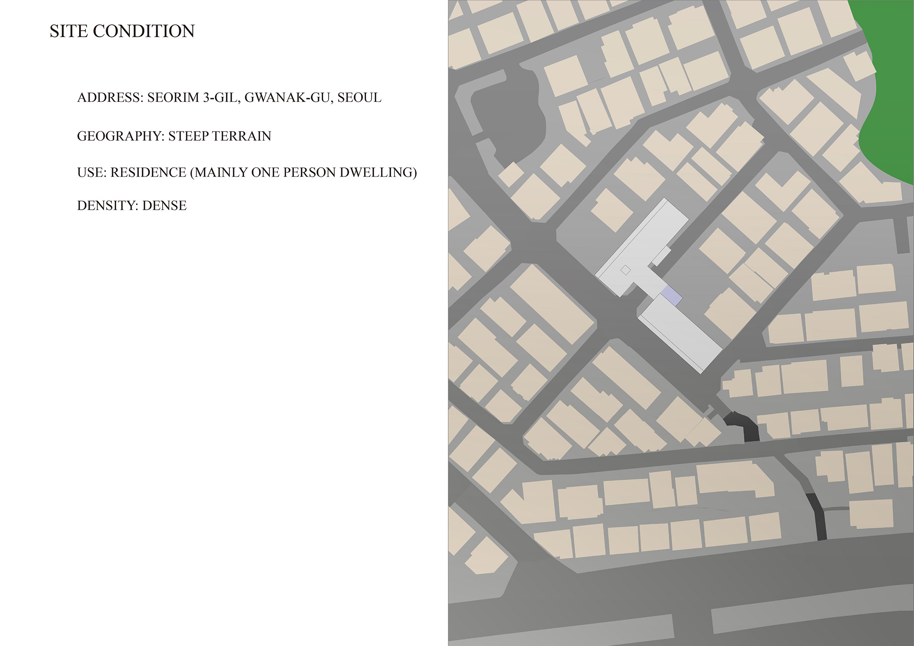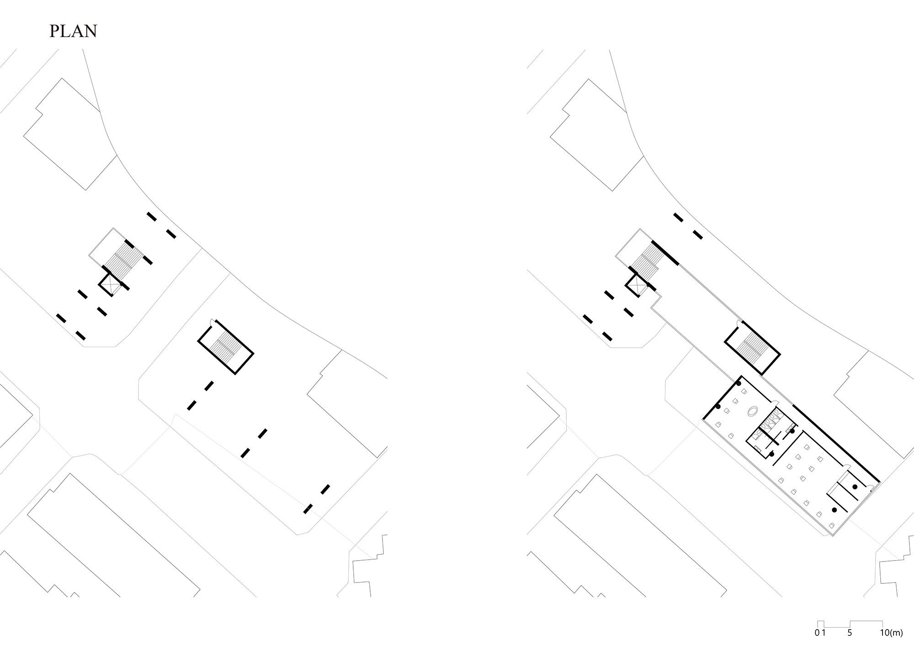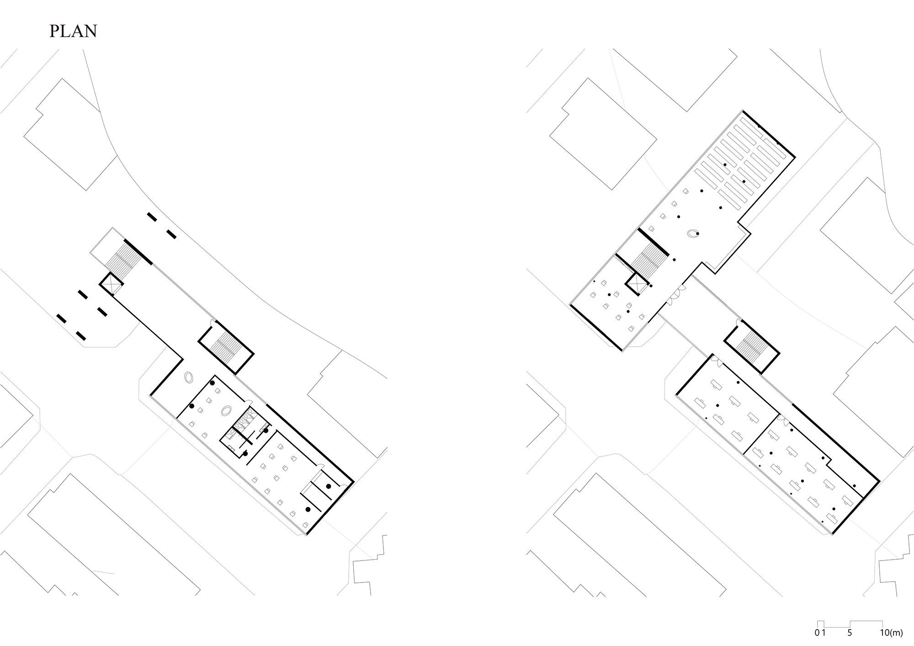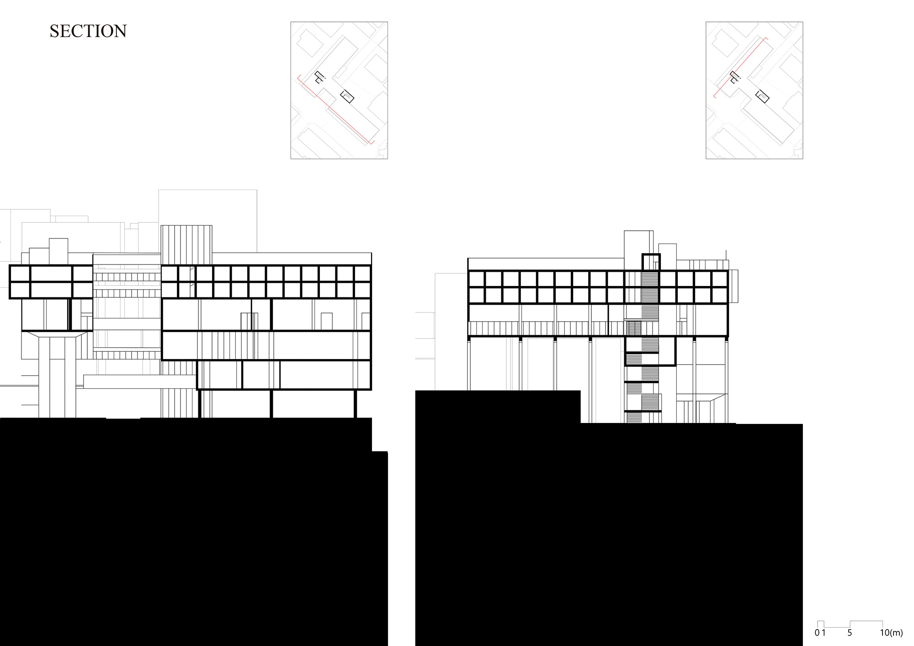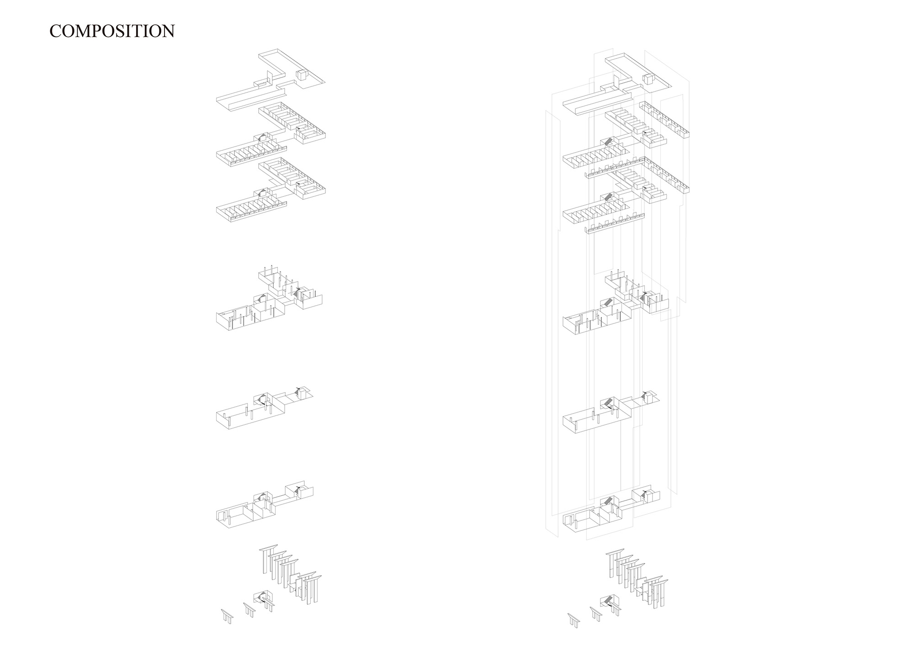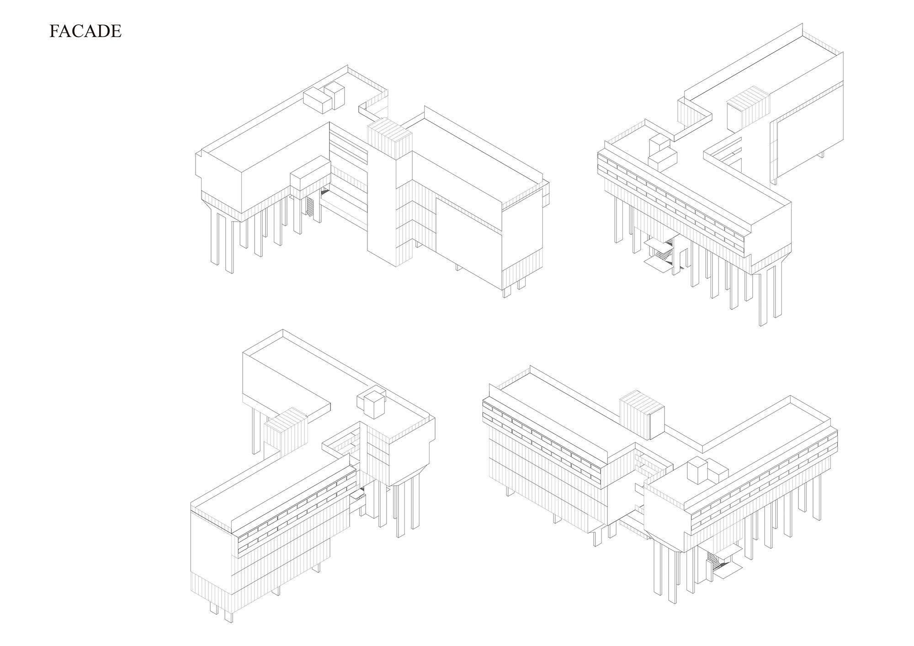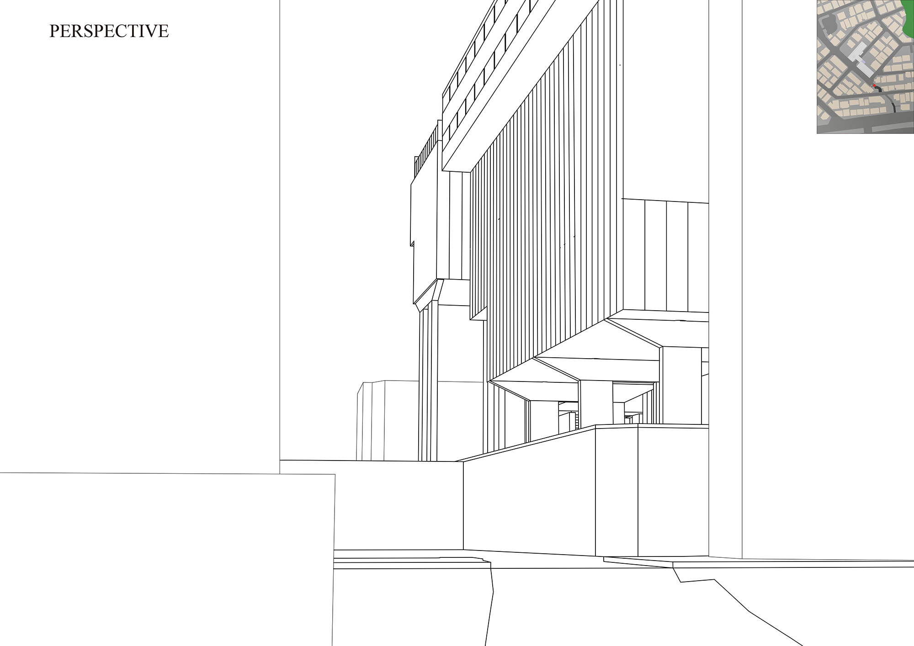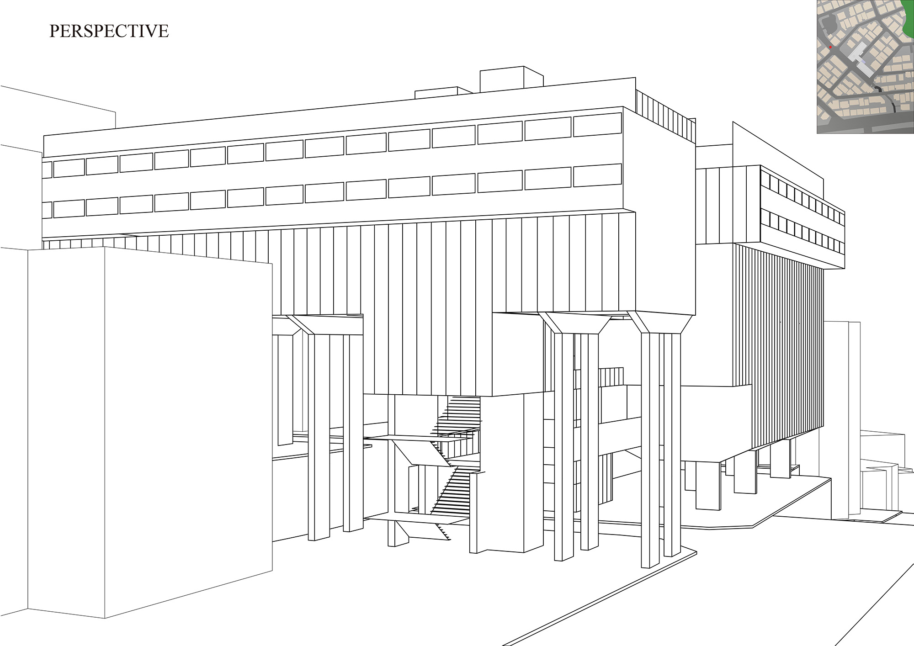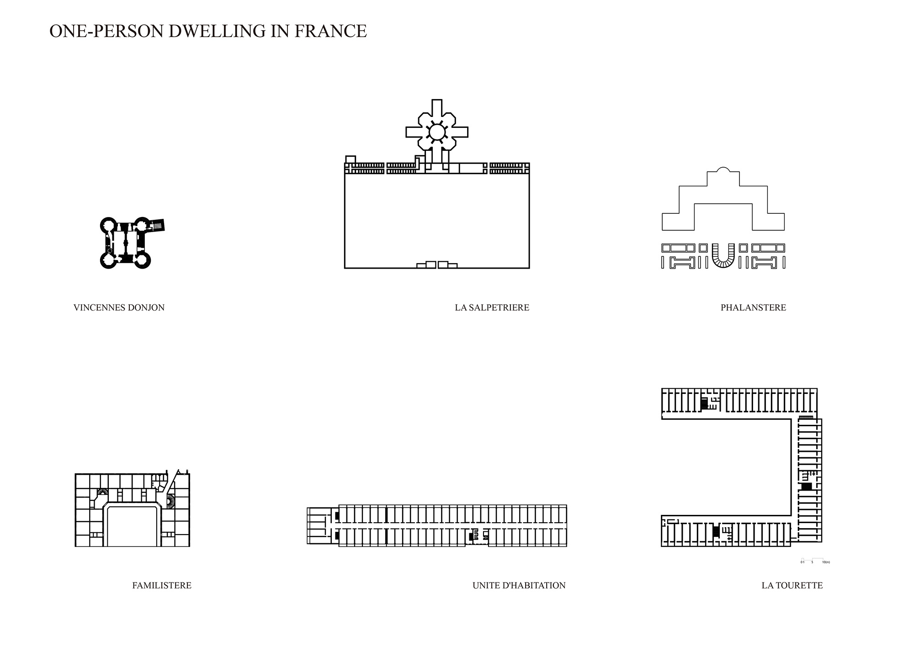
포스트 코로나 기숙사
대학가에는 어김없이 원룸촌이 있다. 기숙사를 비롯하여 원룸촌은 고밀도로 학생을 수용한다. 별개로, 사적공간과 공용공간 동선은 분리되어 있지 않다. 안타깝게도 2020년 대한민국을 비롯한 전 세계는 코로나 바이러스의 시대에 살고 있다. 대학가에도 예외없이 코로나 바이러스의 공포가 엄습하였으며 앞선 건축적 요소들은 학생들을 바이러스의 위협으로 내몰고 있다. 이번 졸업전을 통해서는 사적공간과 공용공간의 분리를 중심으로 한 저밀도 기숙사를 제안하고자 한다.
건축이란 아이디어에 대한 관찰과 발견이다. 인간 행동에 대한 관찰, 도시에 대한 관찰, 공간 실험에 대한 관찰 등 여러 종류의 관찰이 있겠지만, 역사 역시 건축적 아이디어를 발견하기 위한 좋은 관찰 대상이다. 기숙사에서의 독립된 공용공간을 구성하기 위해서, 프랑스와 한국의 1인 주거에서의 사적공간과 공용공간에 관한 관찰을 접근법으로 사용하였다.
프랑스 1인 주거에서 뱅센감옥과 살페트리에르 정신병원은 감금이 목적이므로 공용공간을 찾아볼 수 없었다. 빨랑스테르는 공용공간을 별채의 건물로 구성하여 사적공간과 공용공간을 분리하였다. 파밀리스테르는 가족을 단위로한, 빨랑스테르의 변형이며 사적공간과 평면적으로 분리된 공용공간이 존재하고, 다른 세대가 현관을 공유하는 독특한 형태를 보인다. 이후 유니테 다비타시옹과 라뚜레트 수도원에서는 공용공간이 수직적으로 분리된 형태를 보인다.
한국의 현대 1인 주거에서 고시원과 오피스텔은 사적공간과 공용공간의 구성에 있어서 프랑스의 뱅센감옥, 살페트리에르 정신병원과 유사하다. 기숙사는 파밀리스테르, 요양원과 산후조리원의 경우 유니테 다비타시옹과 라뚜레트와 유사한 구성을 보인다. 앞선 사례에서 포스트 코로나 기숙사의 규모와 분리성을 고려하여 프랑스 라뚜레트의 공간구성이 적합하다고 생각하였으며 보다 자세히 관찰하여 졸업전 설계에 적용하였다.
사이트는 1인 주거 고시생들이 밀집한 고시촌의 일부로 선정하였다. 높은 경사와 부족한 녹지가 특징이며 경사로 인해 사이트 내 대부분의 건물에는 필로티를 사용하여 주차장으로 이용하고 있었다. 설계에서 이를 적극적으로 적용하여 필로티 아래에 녹지공원과 주차장을 구상하였다. 공용공간은 녹지공원, 카페, 레스토랑, 도서관, 스튜디오, 옥상정원으로 이루어졌으며, 사적공간은 층별 4개의 1인 주거를 단위로 하여 각 단위는 녹지 테라스, 침실, 부엌과 화장실로 이루어졌다.
POST CORONA DORMITORY
There are one-person-dwelling towns around every University in Korea. With dormitory, studios in the town accommodate students in high density. Also, private space and public space circulation is not separated. Unfortunately, Korea and the world are in the age of Covid19. Virus is frightening university towns as well. Architectural elements mentioned before are threatening students. Via this graduation project, I suggest low density dormitory based on separation of private space and public space.
Architecture is discovery of ideas from observation. With observation of human behaviors, cities, and space experiments, historical observation is a great way to find out architectural ideas. To compose separate public space in dormitory, I approached through observation of one-person-dwelling in France and Korea.
As Vincennes donjon and La Salpetriere were to imprison, public space can not be found. Phalanstere composed private space and public space as separate buildings. Familistere is variation of Phalanstere, where private space and public space are separated on plan. Two or three households share a front door. Unite d’habitation and La Tourette show vertically separated private space and public space composition.
When it comes to Korean one-person-dwelling, study room and studio apartment are similar to Vincennes donjon and La Salpetriere in the aspect of private space and public space composition. Dormitory is like familistere, sanitorium and postpartum care center are like Unite d’habitation and La Tourette. Among those French and Korean examples, La Tourette composition seems appropriate to be post corona dormitory, considering scale and separation.
Part of ‘Gosichon’ is my site, where people studying for national exams gather, and live alone usually. Site is on steep terrain and lacks green area. Due to the steepness, pilotis are frequently used at buildings on the site. I applied those pilotis to the project, forming parking lots and a park. There are the park, cafes, restaurants, library, studios and roof garden as public space, and 4 unit private residence for each two residential stories, made up of green area terrace, bedroom, and kitchen with restroom as private space in the project.
